Rev up your engines and grab your checkbooks! Tony Stewart, a beloved figure in NASCAR circles and fondly referred to as “Smoke” by his devoted fans, is relaunching his expansive Indiana ranch onto the real estate market. Situated on the outskirts of his picturesque hometown of Columbus, just an hour’s drive from Indianapolis, this luxurious property was originally listed for a substantial $30 million in 2022 but is now back with a significantly reduced price tag of $22.5 million.
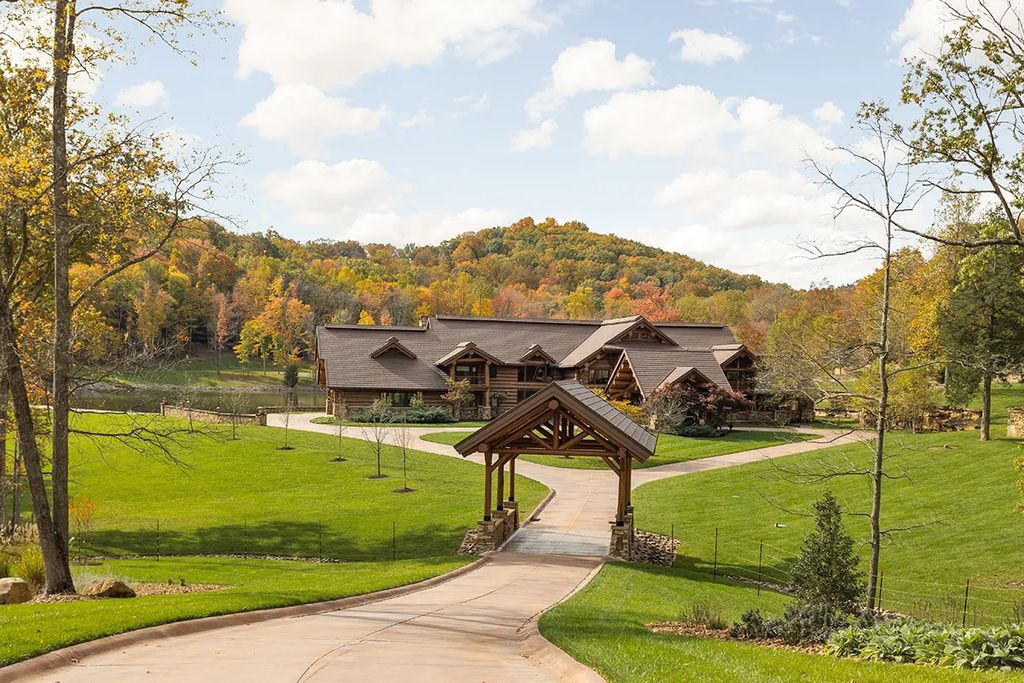
A lengthy driveway passes through a covered bridge.
Stewart acquired the land in the early 2000s, demolishing an existing dwelling to create the renowned “Hidden Hollow Ranch,” completed in 2011. The centerpiece is a nearly 20,000-square-foot home constructed from lodge pole pine sourced from the Northern Rockies. Boasting six bedrooms and eleven bathrooms, this estate sits on over 400 acres of land featuring a nine-acre stocked lake, ideal for bass fishing. Additionally, as a licensed hunting preserve, the property offers ample opportunities for elk, deer, and turkey hunting amidst its scenic grounds.
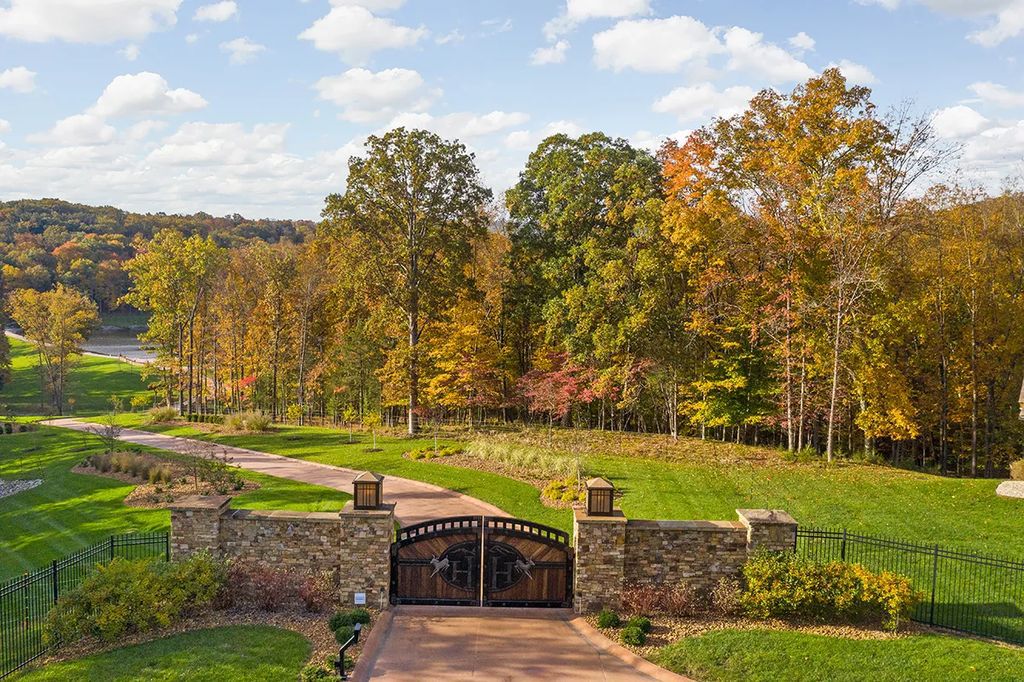
The front gates.
Having spent two decades as a professional NASCAR driver, 52-year-old Stewart retired following the 2016 season, boasting three Cup Series championships and earning induction into the NASCAR Hall of Fame in 2020. Currently, he co-owns the Stewart-Haas Racing team alongside industrialist Gene Haas. Additionally, Stewart is overseeing the fielding of a Top Fuel dragster for his wife, California-born racer Leah Pruett, who is taking a break from the 2024 season to focus on starting a family.
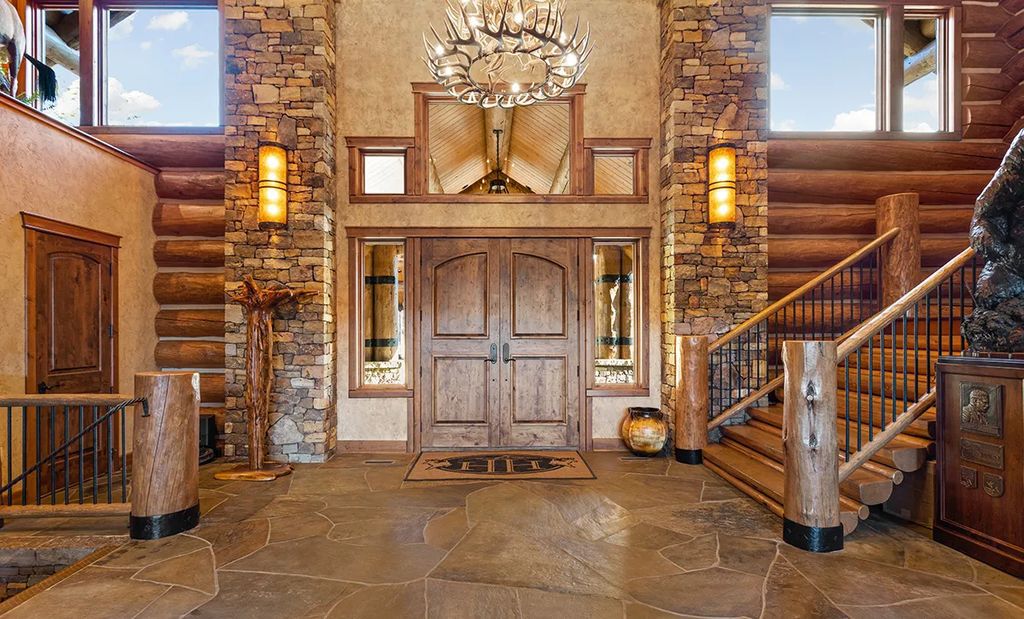
Double front doors provide access into the stone and pine structure.
Regarding his custom-designed residence, Stewart affectionately refers to it as his “dream home.” He has previously expressed his fondness for every corner of the property, stating, “There is always something to do… whether it’s hunting and fishing, off-roading, or simply enjoying the serene nights on the porch under the stars. It offers the perfect blend of entertainment and relaxation.”
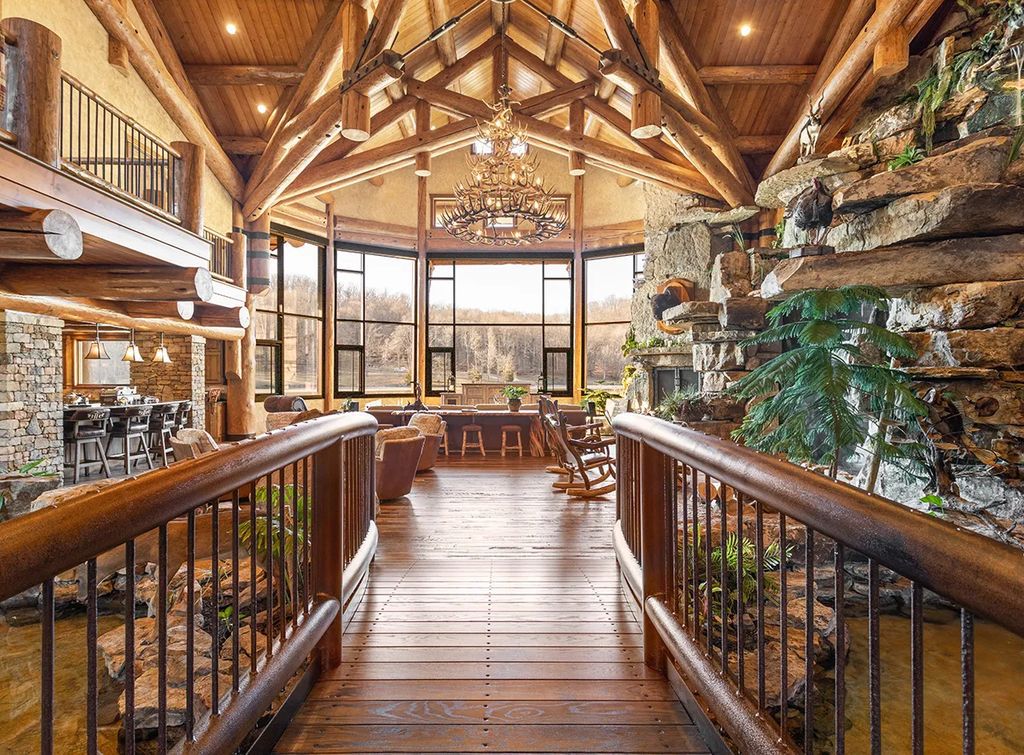
A wood bridge flows into a soaring great room
Upon arrival, guests are greeted by walls and gates, followed by a lengthy driveway that traverses a covered bridge before branching into a circular drive, leading to a porte-cochère adorned with a magnificent deer-antler chandelier. The grandeur continues as double front doors grant entry into the stone and pine structure, featuring a unique entryway with a two-story waterfall and a stream filled with koi fish.
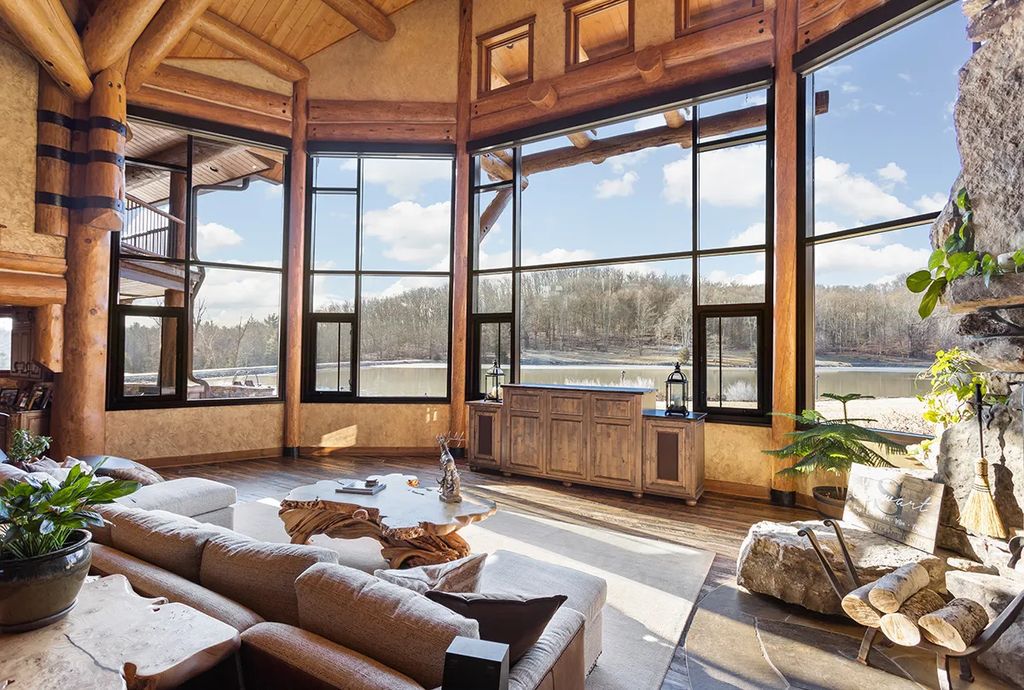
The great room also boasts expansive picture windows overlooking the grounds.
Inside, a wooden bridge seamlessly transitions into a spacious great room, accentuated by vast picture windows, a towering fireplace, an 8,700-gallon freshwater aquarium, and an 85-inch retractable TV. Adjacent to this area, the kitchen boasts hickory cabinetry, an expansive island with seating, a hibachi grill equipped with a commercial-grade exhaust system, top-of-the-line Wolf and Sub-Zero appliances, and a butler’s pantry. This space seamlessly connects to a formal dining area and a cozy fireside family room.
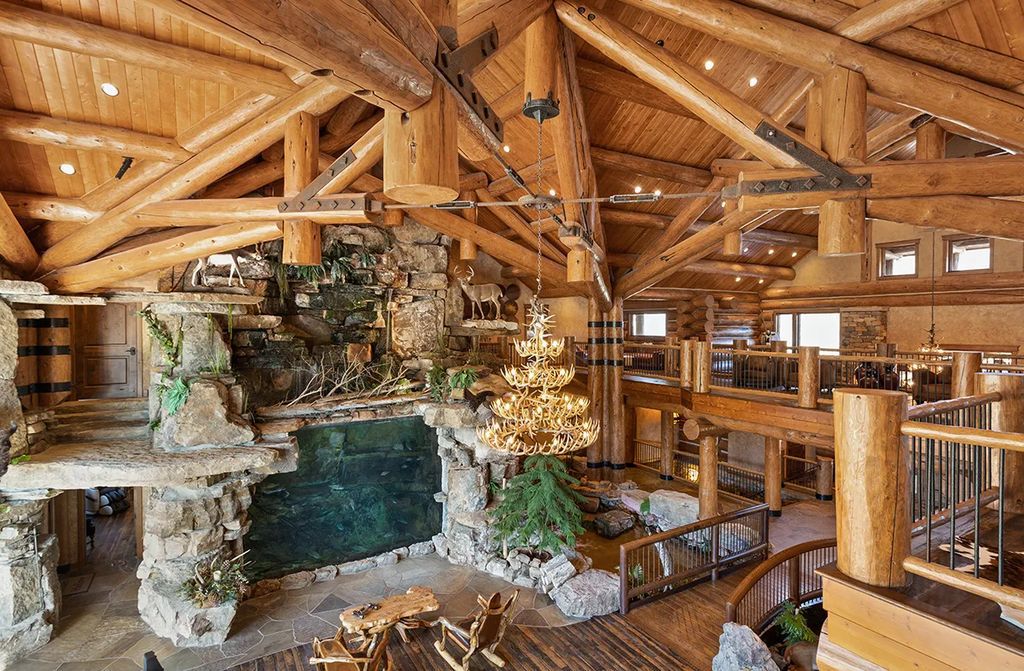
The great room is highlighted by an 8,700-gallon freshwater aquarium
The property boasts six en-suite bedrooms, including a master retreat featuring a fireplace and a luxurious bath with dual vanities, a spa tub beneath a window, and a glass-enclosed shower. Additional amenities comprise an 8,500-square-foot lower level outfitted with a illuminated onyx bar, billiards and golf simulator rooms, a two-lane bowling alley, and a gym.
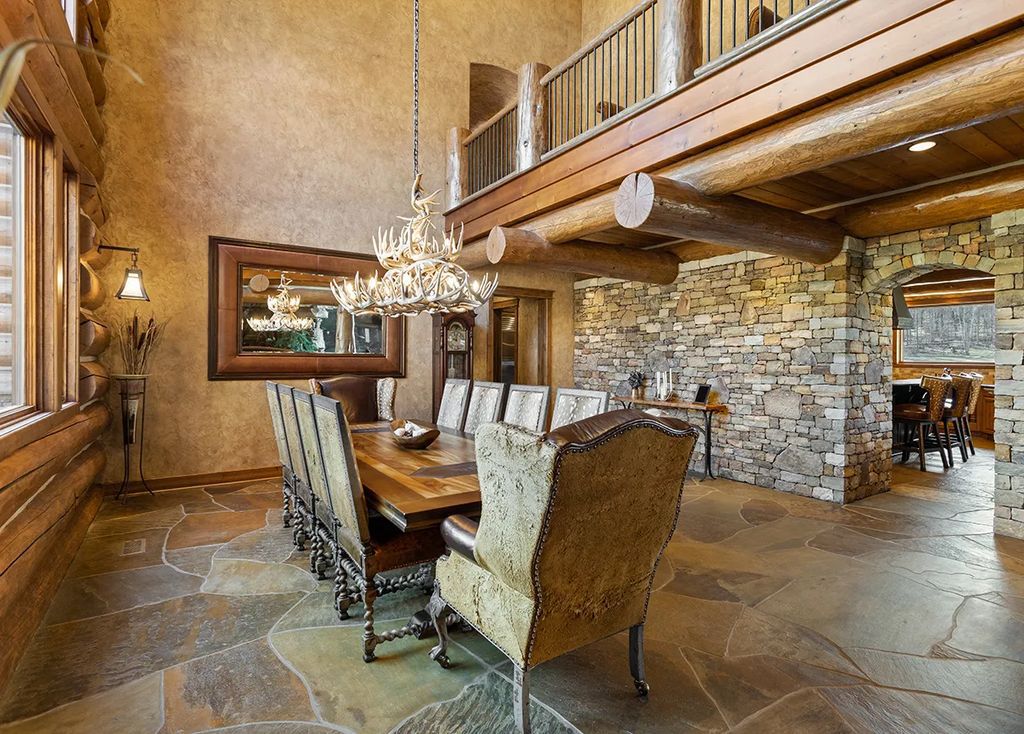
The formal dining room.
Adjacent to the main residence, there’s a 3,500-square-foot guesthouse, currently occupied by the ranch’s full-time gatekeeper, along with a workshop, a six-car garage, and expansive grounds offering various recreational activities. As an added advantage, the property is zoned for use as a bed and breakfast.
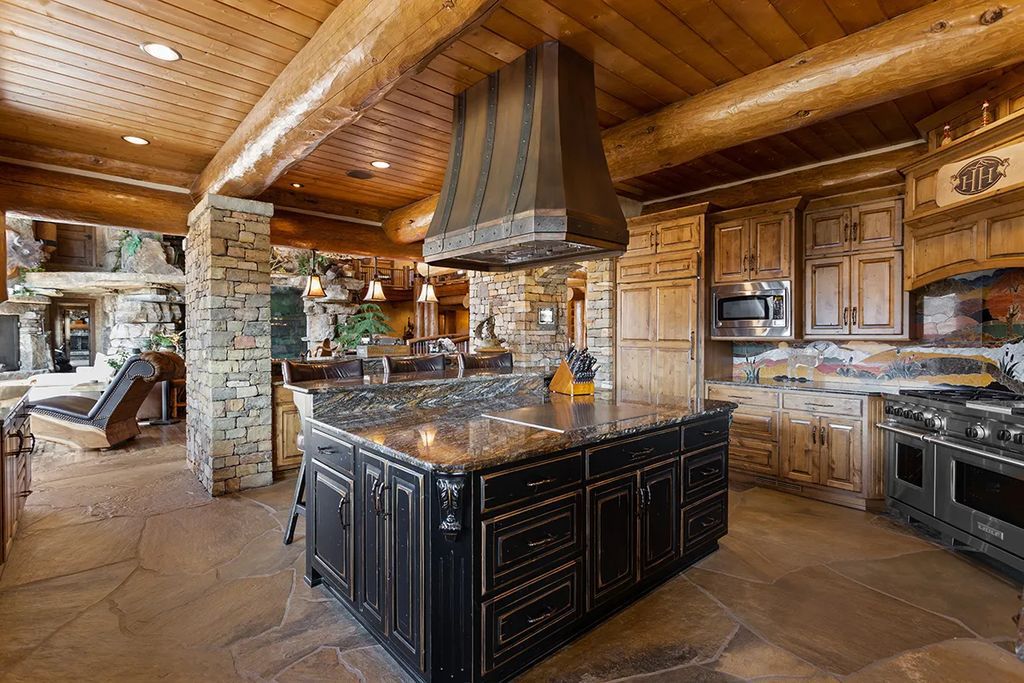
The kitchen is outfitted with a hibachi grill topped by a commercial-grade exhaust system.
The listing is managed by Carrie Holle of Compass Indiana.
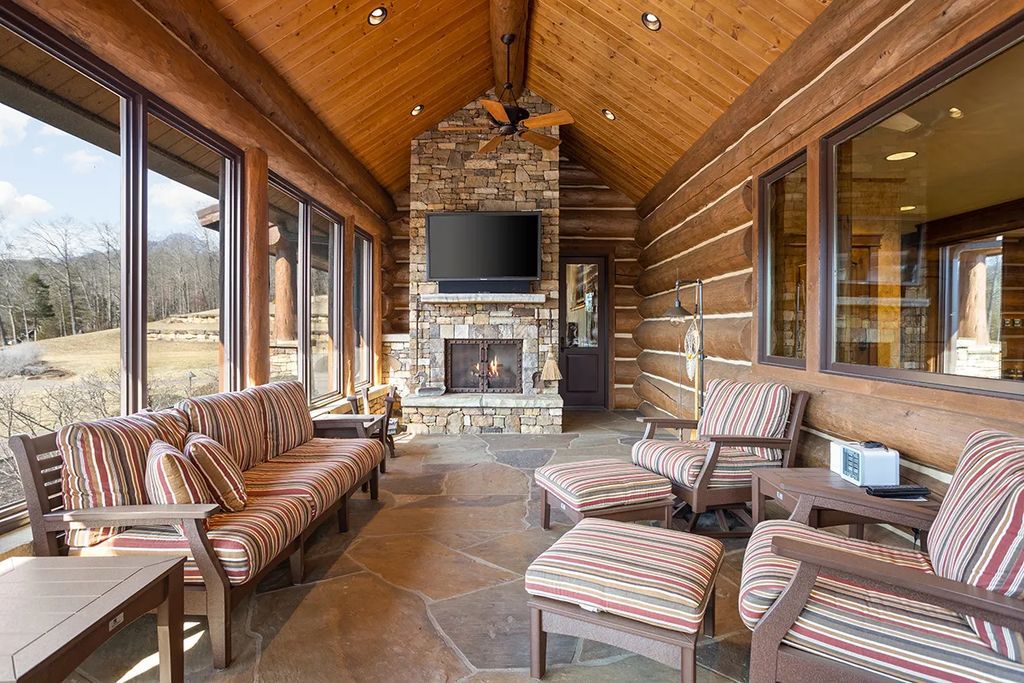
A cozy fireside family room.
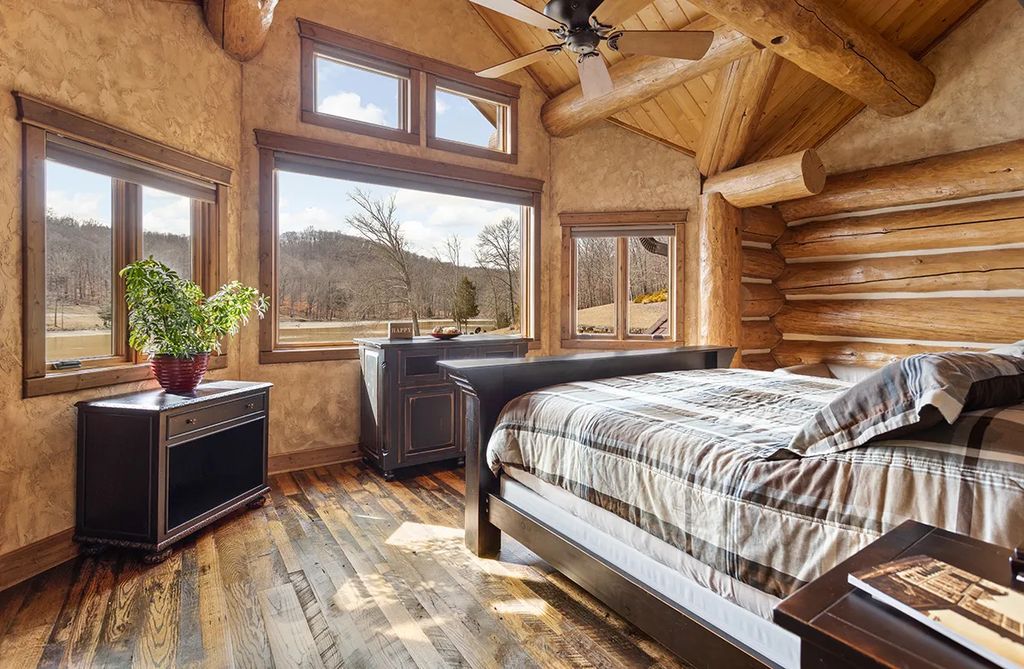
One of six bedrooms.
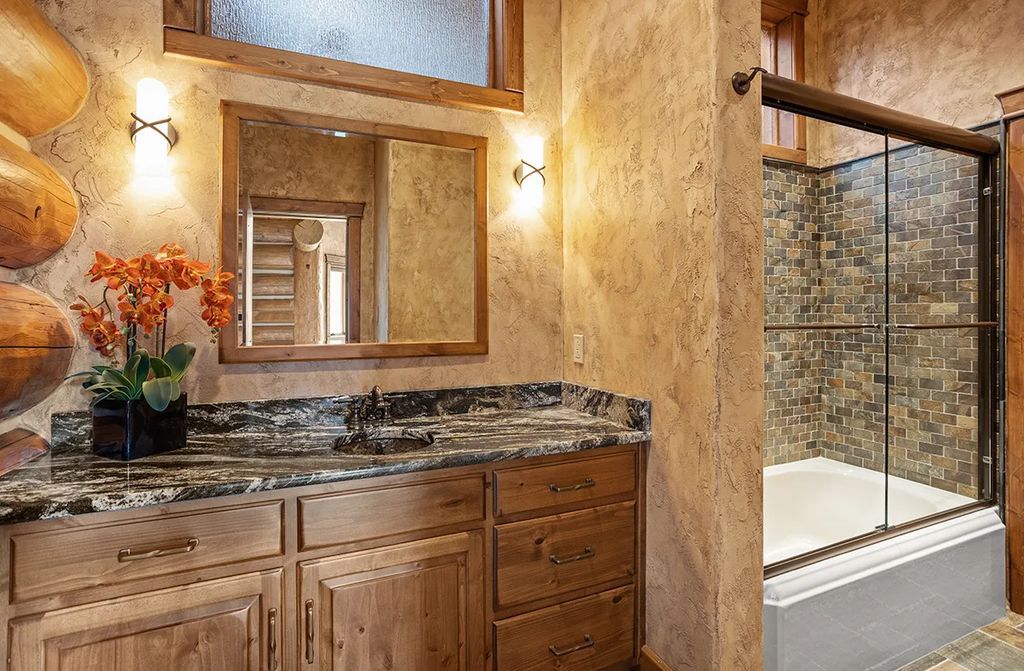
A bathroom.
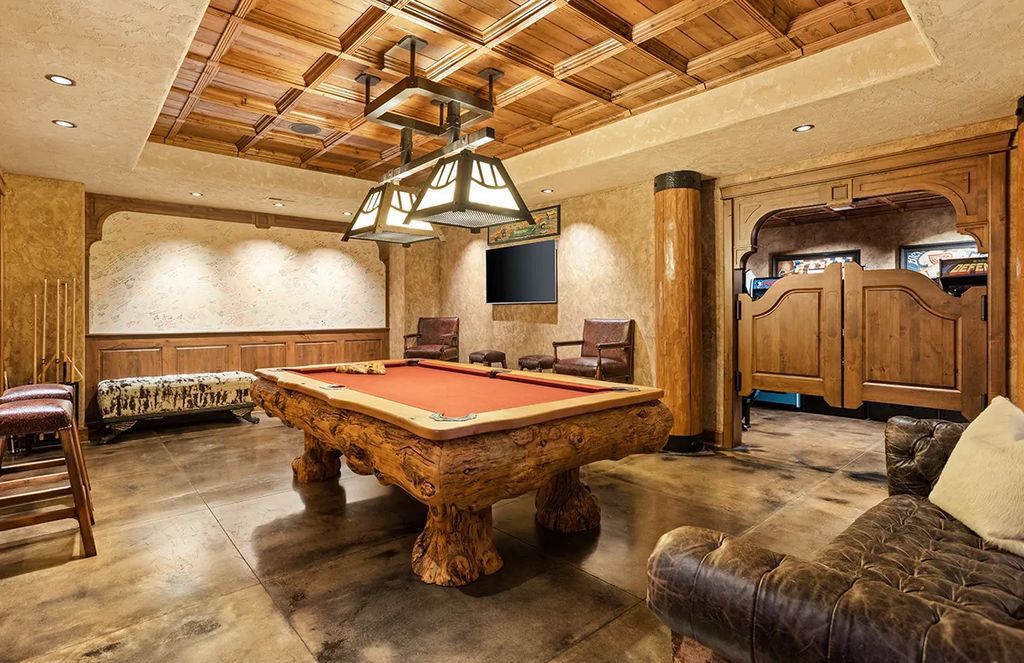
The billiards room.
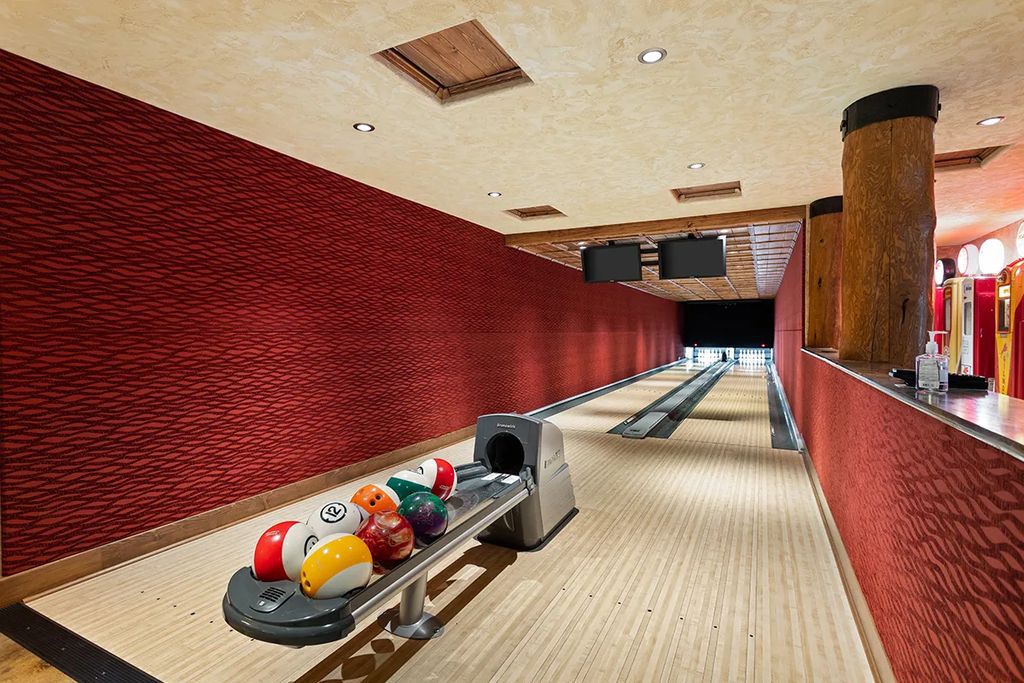
A two-lane bowling alley.
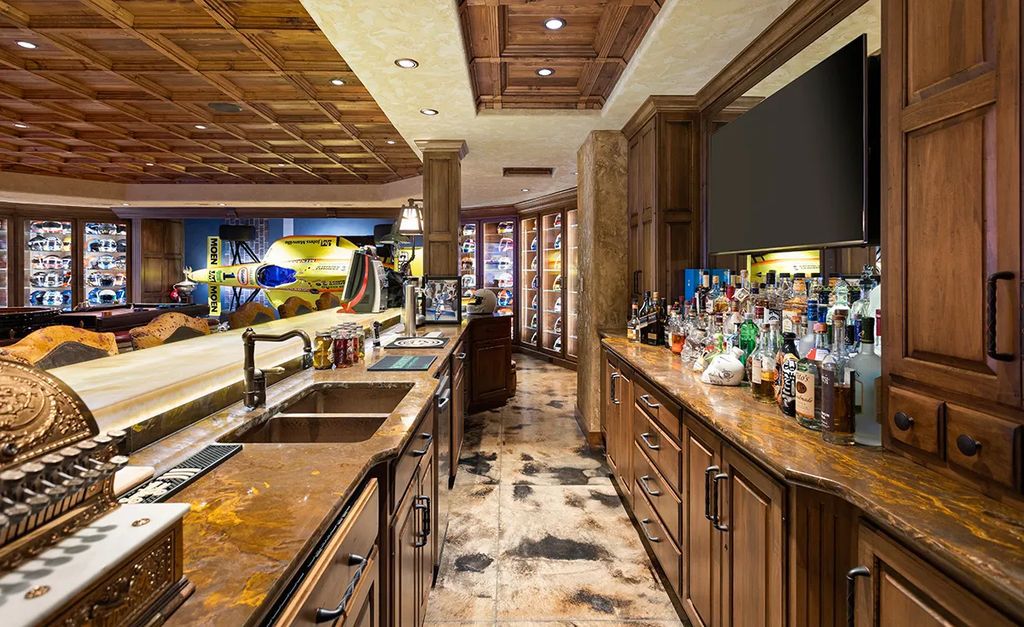
A walk-in bar.
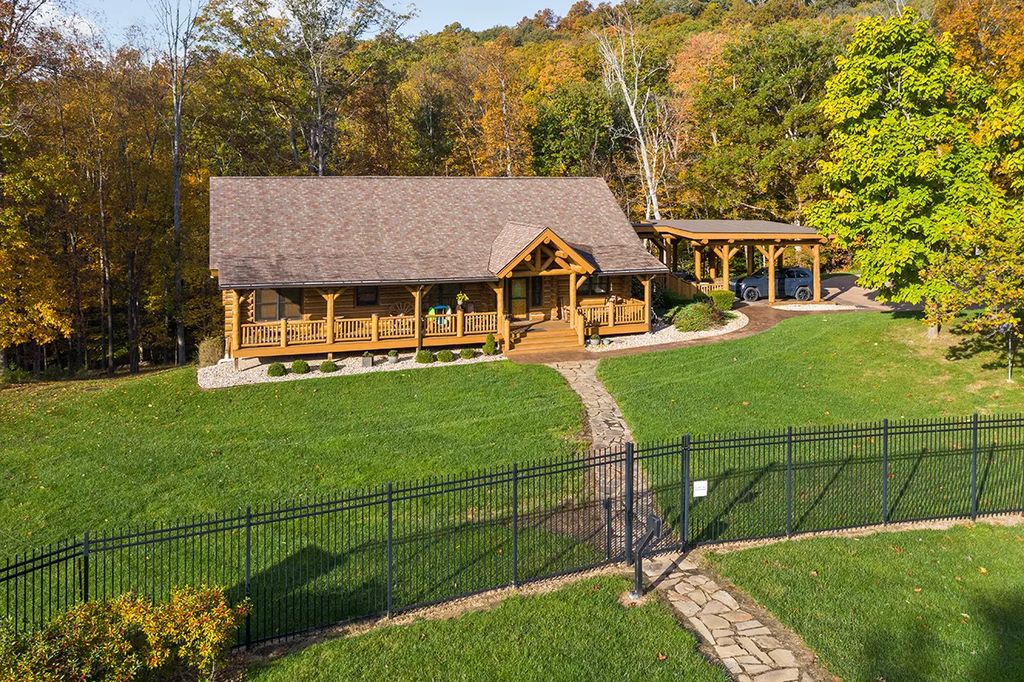
The 3,500-square-foot guesthouse.
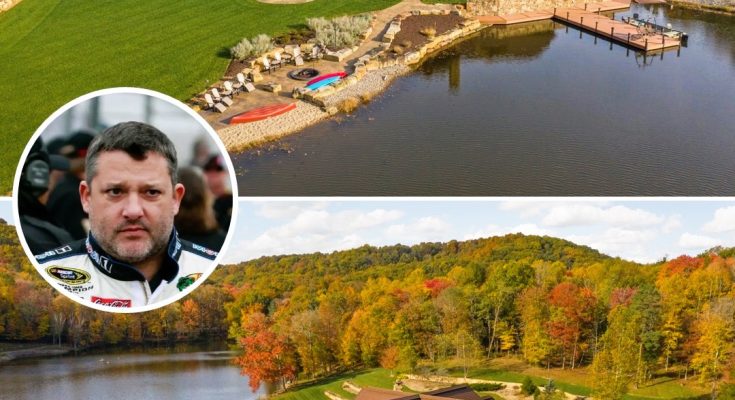



бк 1win бк 1win .
1 вин вход https://www.familyclub.borda.ru/?1-6-0-00002163-000-0-0-1743051813 .
мостбет авиатор mostbet6006.ru .
мотбет http://mostbet6006.ru .
казино онлайн kg http://www.mostbet6006.ru .
1 вин про familyclub.borda.ru/?1-6-0-00002163-000-0-0-1743051813 .
1win rossvya 1win rossvya .
1win партнёрка http://balashiha.myqip.ru/?1-12-0-00000437-000-0-0-1743258848/ .
1win live http://1win6049.ru/ .
1вин официальный сайт 1вин официальный сайт .
1win кейсы http://balashiha.myqip.ru/?1-12-0-00000437-000-0-0-1743258848 .
1win футбол balashiha.myqip.ru/?1-12-0-00000437-000-0-0-1743258848 .
адин вин адин вин .
1вин кыргызстан balashiha.myqip.ru/?1-12-0-00000437-000-0-0-1743258848 .
1win сайт вход http://alfatraders.borda.ru/?1-0-0-00004932-000-0-0-1743258210 .
официальный сайт 1win http://obovsem.myqip.ru/?1-9-0-00000059-000-0-0-1743051936/ .
мосбет казино http://www.svstrazh.forum24.ru/?1-18-0-00000136-000-0-0-1743260517 .
1win вход на сайт https://1win6050.ru .
1 вин официальный сайт вход http://obovsem.myqip.ru/?1-9-0-00000059-000-0-0-1743051936 .
1 win.com http://www.obovsem.myqip.ru/?1-9-0-00000059-000-0-0-1743051936 .
скачать mostbet на телефон http://svstrazh.forum24.ru/?1-18-0-00000136-000-0-0-1743260517 .
1вин партнерка 1вин партнерка .
mostbet kg скачать на андроид svstrazh.forum24.ru/?1-18-0-00000136-000-0-0-1743260517 .
aviator mostbet http://svstrazh.forum24.ru/?1-18-0-00000136-000-0-0-1743260517/ .
1вин приложение https://obovsem.myqip.ru/?1-9-0-00000059-000-0-0-1743051936/ .
1win. com https://1win6050.ru .
официальный сайт 1win официальный сайт 1win .
one win 1win6052.ru .
1win официальный сайт регистрация http://www.1win6051.ru .
1win официальный сайт войти 1win6051.ru .
один вин официальный сайт один вин официальный сайт .
mostbet скачать на телефон бесплатно андроид http://www.mostbet6029.ru .
мостбет казино мостбет казино .
скачать мостбет официальный сайт https://mostbet6029.ru/ .
официальный сайт 1 вин 1win6053.ru .
cod promoțional 1win http://www.1win5010.ru .
jocuri de noroc online moldova 1win5010.ru .
1win.com.ci 1win5010.ru .
win 1 https://www.1win6008.ru .
мостбет chrono https://mostbet6012.ru .
1хwin https://1win6008.ru/ .
1вин войти https://1win6009.ru .
мосбет казино http://mostbet6012.ru/ .
mostbet.kg mostbet.kg .
1win rossvya https://www.1win6008.ru .
1win kg скачать http://www.1win6008.ru .
1win kg http://1win6009.ru .
mostbet.kg https://www.mostbet6012.ru .
1win com 1win com .
1win мобильная версия сайта https://1win6046.ru .
1 vin официальный сайт 1 vin официальный сайт .
1вин официальный сайт мобильная http://1win6048.ru .
скачать 1win официальный сайт http://www.1win6048.ru .
1вин приложение http://www.1win6048.ru .
1win. https://1win6048.ru .
mostbet chrono https://mostbet5002.ru .
1win официальный сайт вход https://1win22080.ru/ .
mostbet uz apk скачать https://mostbet3031.ru .
мостбет демо игра https://www.mostbet3031.ru .
mostbet az giriş bloku mostbet3042.ru .
ваучер 1win на сегодня https://1win14005.ru/ .
1вин как получить бонус 1вин как получить бонус .
mostbet ilova http://mostbet3030.ru .
как вывести бонусы с 1win на карту http://1win22084.ru .
1win что это https://1win22083.ru/ .
бонусы на спорт 1win http://1win22084.ru .
1 win скачать на айфон 1 win скачать на айфон .
1win telegram qo‘llab-quvvatlash http://1win14008.ru/ .
1ставка официальный сайт 1ставка официальный сайт .
mostbet qeydiyyat necə olur mostbet qeydiyyat necə olur .
мостбет мобильная версия скачать https://mostbet20005.ru/ .
mostbet oyun izləmək mostbet oyun izləmək .
1win uz promo kod 1win uz promo kod .
мостбет слоты http://mostbet3032.ru .
most bet online most bet online .
mostbet online app https://www.mostbet20006.ru .
ван вин букмекерская http://1win22085.ru/ .
1win uz promo kod https://1win14008.ru .
mostbet az slotlar https://mostbet3044.ru .
1win скачать официальный сайт https://1win22085.ru .
теннис букмекерская скачать https://www.mostbet20006.ru .
mostbet qeydiyyat bonusu mostbet3044.ru .
скачать 1win на телефон официальный сайт андроид скачать 1win на телефон официальный сайт андроид .
1win зеркало сайта на сегодня http://1win22084.ru .
mostbet canlı yayım mostbet canlı yayım .
mostbet uzcard https://mostbet3034.ru .
mostbet virtual idman https://mostbet3047.ru .
1win официальный сайт 1вин 1win официальный сайт 1вин .
1win hisobni bloklash https://1win14009.ru/ .
букмекерские конторы с минимальным пополнением https://1win22086.ru/ .
mostbet uz mostbet uz .
1win uzbekistan http://www.1win14010.ru .
1вин. 1вин. .
mostbet aplicação para android https://mostbet3036.ru .
1вин приложение на андроид https://1win14010.ru .
mostbet idman mərcləri mostbet idman mərcləri .
mostbet uz apk скачать http://mostbet3035.ru/ .
mostbet əlaqə http://mostbet3046.ru/ .
mostbet az müsbət rəylər http://www.mostbet3049.ru .
1вин отзывы узбекистан http://www.1win14011.ru .
1win скачать на андроид 1win скачать на андроид .
1win o‘zbek tilida bonus http://www.1win14011.ru .
мостбет обман или нет мостбет обман или нет .
mostbet kartla depozit https://mostbet3048.ru/ .
mostbet versi mobile http://www.mostbet3036.ru .
промокод 1хставка http://1win22088.ru .
1win cashback uz https://1win14012.ru/ .
мостбет уз скачать https://mostbet3037.ru/ .
1win jonli yordam 1win jonli yordam .
1win video translyatsiya 1win video translyatsiya .
one win букмекерская контора one win букмекерская контора .
mines 1win telegram https://1win22088.ru .
mostbet promo kod mostbet promo kod .
1win cashback uz https://1win3006.ru/ .
1 вин онлайн 1 вин онлайн .
bonusuri de bun venit http://1win101.md .
мостбет приложение для android mostbet3040.ru .
mostbet az canlı mərclər https://www.mostbet3050.ru .
1vin зеркало http://1win22090.ru/ .
1win ro‘yxatdan qanday o‘tish https://1win14013.ru .
mostbet apk ios mostbet apk ios .
1win depozit bonusi http://1win14014.ru .
букмекерские конторы в кыргызстане http://mostbet33002.ru .
mostbet скачать на андроид mostbet33002.ru .
1win foydalanuvchi fikrlari http://1win14013.ru/ .
1win jonli yordam 1win14014.ru .
mostbet aplicação para android mostbet aplicação para android .
1win mobil versiyasi uz https://1win14015.ru .
mostbet az bonusları mostbet az bonusları .
аккаунт 1win http://www.1win22089.ru .
mostbet az basketbol mərcləri https://www.mostbet3054.ru .
monsbet monsbet .
mostbet az bonus 500 [url=www.mostbet3053.ru]www.mostbet3053.ru[/url] .
мостбет официальный вход https://mostbet33004.ru/ .
1win сайт скачать http://1win22091.ru/ .
мостбет.сом https://www.mostbet33004.ru .
mostbet casino mostbet casino .
mostbet poker otağı mostbet poker otağı .
букмекерская контора 1 вин букмекерская контора 1 вин .
login mostbet mostbet33003.ru .
мелбет кыргызстан https://www.mostbet33006.ru .
mostbet лицензия http://mostbet33003.ru .
бонусы в 1win 1win14031.ru .
1win что это 1win что это .
mostbet poker otağı https://mostbet3055.ru .
pin up promokod orqali bonus olish http://pinup3003.ru/ .
mostbet kartla depozit mostbet3054.ru .
mostbey https://mostbet33006.ru .
pin up yordam markazi pin up yordam markazi .
банкротство физлиц http://www.bankrotstvo-fiz-lic-moscow.ru .
скачать бк осталось именно выбрать подходящее скачать бк осталось именно выбрать подходящее .
скачать мостбет на андроид бесплатно https://www.mostbet33007.ru .
mostbet crypto ödənişlər mostbet3055.ru .
pin up depozit bonusi https://pinup3002.ru/ .
мостбет скачать на компьютер http://mostbet33008.ru .
casa pariuri http://1win14032.ru .
пин ап надёжный сайт пин ап надёжный сайт .
пин ап бонус по промокоду pinup3004.ru .
pin up tikish qanday qilinadi http://pinup3005.ru .
casa de mobila 1win14033.ru .
1 win регистрация http://1win22075.ru .
jocuri poker online http://1win14033.ru/ .
pin up virtual sport tikish http://pinup3004.ru .
скачать 1win iphone скачать 1win iphone .
пин ап вывод через криптовалюту http://pinup3007.ru/ .
cazinouri cerință de pariere https://1win14032.ru/ .
mostbet app http://www.mostbet33009.ru .
1win download ios http://www.1win14035.ru .
mostbet kg http://mostbet33013.ru
pin up yuklash ios http://www.pinup3006.ru .
pin up sport tikish https://www.pinup3006.ru .
1win футбол 1win футбол
ставки на спорт бишкек онлайн http://mostbet33001.ru/
sweet bonanza opinie http://sweet-bonanza3000.ru .
sweet bonanza 2024 sweet bonanza 2024
пин ап новый бонус http://pinup3008.ru/
pin up poker uz https://www.pinup3001.ru
sweet bonanza 1000 demo bonus buy http://www.sweet-bonanza3000.ru .
pin up aviator qanday o‘ynash http://www.pinup3008.ru
скачать lucky jet http://1win14037.ru/
mostbet official http://www.mostbet33014.ru
мостбет вход официальный сайт http://mostbet33015.ru
populara moldova populara moldova
банкротство граждан bankrotstvo-grajdan.ru .
скачать бесплатно мостбет скачать бесплатно мостбет
мостбет скачать андроид https://www.mostbet33014.ru
1win lucky jet http://www.1win14040.ru
1win скачат 1win14043.ru
scaricare 1win http://1win14039.ru/
lucky jet app http://www.1win14044.ru
mostbet бетгеймс https://www.mostbet33012.ru
mobilă la comandă ieftina http://1win14042.ru/
site oficial 1win site oficial 1win
mostbet sikachat mostbet sikachat
cele mai bune cazinouri portofele electronice https://1win14041.ru/
пин ап живое казино http://pinup3011.ru/
mostbet live mostbet live
пин ап как вывести деньги http://www.pinup3009.ru
как скачать 1win http://www.1win14043.ru
plata 1win http://1win14045.ru/
1win sign in https://1win3004.com/
pin up bonus kodu http://www.pinup3010.ru
пин ап техподдержка пин ап техподдержка
1win скачать приложение на айфон http://1win14041.ru
sweet bonanza 1xbet https://sweet-bonanza3002.ru/
пин ап сайт на узбекском https://www.pinup3012.ru
пин ап обход блокировки пин ап обход блокировки
mostbet ilovasi http://mostbet4001.ru
pin up ios yuklab olish https://pinup3012.ru
мостбет как начать играть https://www.mostbet4002.ru
baixar 1win http://1win14041.ru/
1win chile https://1win3005.com/
1win brasil https://1win3001.com
1win listing date 1win listing date
mosbet uz https://www.mostbet4003.ru
mostbet aplicação para android mostbet aplicação para android
пин ап демо казино pinup3013.ru
казино мостбет казино мостбет
mostbt https://www.mostbet4003.ru
sweet bonanza demo в рублях https://www.sweet-bonanza3003.ru
1win token to usd http://www.1win3009.com
sweet bonanza стратегия sweet bonanza стратегия
pariuri speciale http://1win14041.ru
mostbet bonus code https://mostbet4001.ru
mostbet o’ynash http://www.mostbet4004.ru
быстрая регистрация на мостбет https://www.mostbet4012.ru
мостбет через карту https://www.mostbet4003.ru
1win casino http://www.1win3002.com
download 1win download 1win
mostbet com вход mostbet com вход
мостбкт mostbet4012.ru
мостбет скачать на компьютер мостбет скачать на компьютер
1win casino http://1win3003.com/
мостбет онлайн http://mostbet4014.ru
sweet bonanza игра https://sweet-bonanza3004.ru
мостбкт https://mostbet4014.ru
sweet bonanza gameplay sweet-bonanza3004.ru
bbruth 1win bbruth 1win
мостбет скачать уз http://mostbet4004.ru
1win app download https://www.1win3008.com
mostbet bet mostbet bet
mostbet uz bog‘lanish https://www.mostbet4005.ru
mostbet promo kod http://mostbet4006.ru/
pin-up pin-up
1win signals http://1win3008.com/
мостбет скачать на компьютер mostbet4015.ru
пин ап промокод в приложении пин ап промокод в приложении
mostbet bloklangan saytga kirish mostbet bloklangan saytga kirish
скачать мостбет на телефон https://mostbet4017.ru
mostbet uz kazino https://mostbet4008.ru/
1win sign up bonus 1win3010.com
скачат мосбет https://mostbet4018.ru
1win india 1win india
скачать мостбет с официального сайта http://mostbet4017.ru
mostbet.com что это http://www.mostbet4018.ru
mostbet akkaunt yaratish https://mostbet4007.ru/
пин ап приложение авиатор https://pinup3015.ru/
mostbet online скачать mostbet online скачать
mostbet uz.com https://mostbet4010.ru/
мостбет приложение https://mostbet11002.ru/
пин ап поддержка в телеграм https://pinup3015.ru
мостбет приложение ios https://www.mbtest123.ru
мост бет скачать http://mostbet4019.ru
mostbet com uz http://mostbet4009.ru
теннис букмекерская скачать теннис букмекерская скачать
1mostbet http://mostbet11008.ru/
мостбет официальное приложение http://www.mostbet11003.ru
mostbet kg mostbet kg
скачать мостбет кыргызстан скачать мостбет кыргызстан
мостбет вход мостбет вход
мостбет ставки мостбет ставки
mostbet casino mostbet casino
мостбет официальный сайт регистрация https://www.mostbet11006.ru
login mostbet http://mostbet11004.ru
зайти в мостбет https://mostbet11011.ru
mostbet вход https://mostbet11010.ru/
скачать приложение мостбет http://www.mostbet11012.ru
motsbet http://mostbet11006.ru
мост бет http://mostbet11004.ru
mostbet https://mostbet11011.ru/
www. mostbet. com http://mostbet11009.ru
mostbet skachat 2024 https://mostbet11012.ru
mostbets http://mostbet11008.ru/
скачать мостбет на андроид бесплатно старая версия http://mostbet11008.ru/
как зайти на сайт mostbet https://mostbet11001.ru
промокод на 1win http://www.1win11003.ru
официальные букмекерские конторы россии 1win11001.ru
1win affiliation 1win affiliation
мостбет скачать бесплатно http://www.mostbet11015.ru
бк 1win официальный сайт бк 1win официальный сайт
официальный сайт mostbet официальный сайт mostbet
ставки на мостбет ставки на мостбет
мосбет скачат mostbet11027.ru
мосбет https://mostbet11026.ru/
мостбет вход на сегодня https://mostbet11023.ru
mostbet.com что это http://mostbet11023.ru
мостбет оператор mostbet11028.ru
mostbet.com http://www.mostbet11024.ru
mostbet регистрация mostbet11027.ru
mostbet.com казино скачать https://mostbet11025.ru/
скачать мостбет на андроид бесплатно старая версия http://www.mostbet11014.ru
мостбет казино зеркало мостбет казино зеркало
mostbet website mostbet11029.ru
мостбет. регистрация. mostbet11022.ru
мостбет зеркало скачать http://www.mostbet11016.ru
мостбет казино скачать https://mostbet11030.ru/
mostbet website mostbet website
mostbet sitio oficial http://mostbet11022.ru
как вывести с 1win 1win1104.ru
aviator 1win download http://1win1107.ru/
speed n cash – стратегия https://1win1104.ru
мостбет сайт бк мостбет сайт бк
ван вин зеркало ван вин зеркало
мостбет скачать на андроид https://mostbet11017.ru/
букмекерская контора теннесси скачать https://www.mostbet11018.ru
vjcn,tn http://www.mostbet11030.ru
lucky jet 1win скачать на андроид https://1win1106.ru/
1win withdrawal time http://www.1win11002.com
1 win промокод 1win1109.ru
1win online https://www.1win11001.com
1.вин 1.вин
1win телеграмм 1win телеграмм
1win ios 1win11003.com
1win betting https://1win11002.com/
vjcn,tn vjcn,tn
1win site 1win site
mostbet игры mostbet игры
1 win это http://www.1win1111.ru
1win приложение https://www.1win1112.ru
промокод на 1win промокод на 1win
1win скачать на айфон бесплатно 1win скачать на айфон бесплатно
1win бонусы спорт как использовать https://1win1109.ru/
one win официальный сайт one win официальный сайт
1win. казино. регистрация. https://www.1win1114.ru
aviator игра 1вин https://1win1108.ru/
авиатор игра скачать на телефон http://www.1win1111.ru
1 win 1 win
speed n cash – стратегия https://1win1114.ru/
1win .com http://1win11005.com
авиатор игра на деньги авиатор игра на деньги
aviator 1win https://www.1win1112.ru
как отыграть бонусы казино в 1win как отыграть бонусы казино в 1win
melbet вход регистрация https://mostbet11021.ru/
1win букмекерская контора официальный сайт зеркало http://1win11002.ru
1win официальный мобильная 1win официальный мобильная
правила отыгрыша бонусных средств 1win http://1win22096.ru
1вин кыргызстан 1вин кыргызстан
mostbet şikayətlər http://www.mostbet4042.ru
lucky jet скачать на андроид http://1win22094.ru/
mostbet app qeydiyyat mostbet app qeydiyyat
mostbet live http://mostbet33010.ru
1win официальный сайт приложение 1win официальный сайт приложение
mostbet depozit bonusu http://mostbet4041.ru/
скачать официальный сайт мостбет http://mostbet33010.ru/
1win бонусы 1win бонусы
mostbet az aviator strategiya mostbet4042.ru
melbet mobi melbet mobi
регистрация 1win https://1win1131.ru
как вывести бонусный счет с 1win как вывести бонусный счет с 1win
1win ссылка http://1win1115.ru/
скачать 1 win на андроид https://1win1136.ru/
как забрать бонусы 1win https://www.1win1133.ru
melbet ios app http://mostbet11020.ru/
aviator игра официальный сайт https://1win1135.ru
1win ставки онлайн http://1win1136.ru
mostbet qanunidirmi https://mostbet4044.ru
отзывы 1win https://1win1134.ru/
1 win официальный сайт регистрация http://www.1win1137.ru
1 win aviator http://1win1132.ru/
скачать приложение 1win 1win1133.ru
баланс ван вин 1win1131.ru
1win скачать на пк https://1win1144.ru
1win 500% 1win 500%
1вин букмекерская контора 1win1142.ru
как использовать бонусы 1win казино 1win1143.ru
1цшт официальный сайт войти http://www.1win1145.ru
1вин онлайн https://1win1141.ru/
1цшт официальный сайт войти https://1win1145.ru
регистрация лаки джет https://1win1141.ru
проверика организации proverit-kontragenta.ru .
mostbet aviator necə qazanmaq mostbet4046.ru
1win withdrawal problem http://www.1win3022.com
1win token listing date 1win3022.com
when is 1win token launching when is 1win token launching
mostbet şikayətlər http://www.mostbet4047.ru
1win bonus casino how to use 1win bonus casino how to use
mostbet futbol mərcləri https://mostbet4047.ru/
1win casino bonus 1win casino bonus
купить официальный диплом с занесением в реестр http://www.arus-diplom31.ru .
equilibrado de ejes
Aparatos de equilibrado: fundamental para el operacion uniforme y optimo de las dispositivos.
En el entorno de la ciencia moderna, donde la rendimiento y la estabilidad del equipo son de suma relevancia, los sistemas de balanceo desempenan un papel esencial. Estos dispositivos especificos estan concebidos para ajustar y fijar partes rotativas, ya sea en equipamiento industrial, vehiculos de transporte o incluso en electrodomesticos de uso diario.
Para los tecnicos en conservacion de aparatos y los profesionales, operar con aparatos de calibracion es importante para asegurar el desempeno uniforme y estable de cualquier sistema movil. Gracias a estas herramientas innovadoras innovadoras, es posible disminuir considerablemente las oscilaciones, el ruido y la presion sobre los sujeciones, aumentando la duracion de elementos caros.
Tambien trascendental es el rol que desempenan los aparatos de equilibrado en la atencion al cliente. El asistencia tecnico y el conservacion continuo aplicando estos sistemas posibilitan proporcionar prestaciones de optima nivel, mejorando la bienestar de los compradores.
Para los titulares de negocios, la inversion en equipos de calibracion y dispositivos puede ser fundamental para mejorar la rendimiento y eficiencia de sus aparatos. Esto es sobre todo significativo para los empresarios que manejan reducidas y modestas empresas, donde cada detalle vale.
Tambien, los equipos de equilibrado tienen una gran implementacion en el sector de la seguridad y el supervision de excelencia. Habilitan localizar eventuales problemas, impidiendo reparaciones elevadas y problemas a los aparatos. Incluso, los resultados generados de estos aparatos pueden usarse para optimizar procesos y mejorar la exposicion en plataformas de busqueda.
Las campos de implementacion de los equipos de ajuste cubren diversas ramas, desde la produccion de vehiculos de dos ruedas hasta el supervision del medio ambiente. No influye si se trata de extensas producciones productivas o pequenos locales hogarenos, los aparatos de calibracion son fundamentales para proteger un rendimiento optimo y sin fallos.
Покупка дипломов ВУЗов В киеве — с печатями, подписями, приложением и возможностью архивной записи (по запросу).
Документ максимально приближен к оригиналу и проходит визуальную проверку.
Мы гарантируем, что в случае проверки документа, подозрений не возникнет.
– Конфиденциально
– Доставка 3–7 дней
– Любая специальность
Уже более 1086 клиентов воспользовались услугой — теперь ваша очередь.
Дипломы о высшем образовании купить — ответим быстро, без лишних формальностей.
Рекомендую статью https://graph.org/Otdyh-v-Tulskoj-oblasti-s-bassejnom-idealnoe-mesto-dlya-rasslableniya-i-vosstanovleniya-sil-08-03
Thanks for the article https://familyportal.forumrom.com/viewtopic.php?id=23527#p60832 .
Материал о игра мирам может пригодиться. Вот ссылка: игра мир.
аренда экскаватора погрузчика на месяц http://www.arenda-ekskavatora-pogruzchika-cena-2.ru .
карниз для штор электрический карниз для штор электрический .
карниз с приводом karniz-shtor-elektroprivodom.ru .
перепланировка нежилого помещения в многоквартирном доме перепланировка нежилого помещения в многоквартирном доме .
перепланировка нежилого здания перепланировка нежилого здания .
работа экскаватора цена за час работа экскаватора цена за час .
согласование перепланировки нежилого помещения в нежилом здании http://www.pereplanirovka-nezhilogo-pomeshcheniya9.ru .
электрокарнизы купить в москве электрокарнизы купить в москве .
рулонные шторы на окна москва http://www.rulonnaya-shtora-s-elektroprivodom.ru .
натяжные потолки потолочкин отзывы самара http://natyazhnye-potolki-samara-1.ru/ .
потолочник потолки https://stretch-ceilings-samara.ru/ .
жалюзи для пластиковых окон с электроприводом https://zhalyuzi-s-elektroprivodom77.ru .
сайт натяжные потолки сайт натяжные потолки .
потолочкин натяжные http://www.natyazhnye-potolki-samara-2.ru/ .
потолочкин потолки натяжные https://stretch-ceilings-nizhniy-novgorod-1.ru .
натяжной потолок нижний новгород http://natyazhnye-potolki-nizhniy-novgorod.ru/ .
натяжные потолки от производителя в нижнем новгороде http://www.stretch-ceilings-nizhniy-novgorod.ru .
натяжные потолки сайт натяжные потолки сайт .
кухни спб на заказ https://www.kuhni-spb-3.ru .
mostbet bonus https://www.mostbet4185.ru
разработка проекта перепланировки http://www.proekt-pereplanirovki-kvartiry16.ru .
мелбет депозит мелбет депозит .
как согласовать перепланировку квартиры soglasovanie-pereplanirovki-kvartiry11.ru .
стоимость оформления перепланировки http://www.zakazat-proekt-pereplanirovki-kvartiry11.ru/ .
бонус мелбет бонус мелбет .
перепланировка офиса согласование soglasovanie-pereplanirovki-kvartiry14.ru .
сколько стоит согласование перепланировки квартиры http://stoimost-soglasovaniya-pereplanirovki-kvartiry.ru/ .
где сделать проект перепланировки квартирым proekt-pereplanirovki-kvartiry17.ru .
cjukfcjdfybt https://soglasovanie-pereplanirovki-kvartiry3.ru/ .
перепланировка комнаты http://www.soglasovanie-pereplanirovki-kvartiry4.ru/ .
где заказать проект перепланировки квартиры где заказать проект перепланировки квартиры .
cd alarm http://alarm-radio-clocks.com .
1вин промокод на бонус 1вин промокод на бонус
1win ro‘yxatdan qanday o‘tish https://www.1win5510.ru
рейтинг рунета seo https://luchshie-digital-agencstva.ru .
рейтинг компаний по продвижению сайтов рейтинг компаний по продвижению сайтов .
seo компания москва reiting-seo-kompanii.ru .
seo продвижение сайта компании москва https://www.reiting-seo-agentstv-moskvy.ru .
агентство seo агентство seo .
список работ по сео http://reiting-runeta-seo.ru/ .
russian seo services http://reiting-seo-agentstv.ru .
about me seo http://www.top-10-seo-prodvizhenie.ru .
сео продвижение агентство http://www.seo-prodvizhenie-reiting-kompanij.ru .
pin up texnik yordam https://pinup5007.ru/
pin up apk yuklab olish https://pinup5008.ru
технический перевод информация http://dzen.ru/a/aPFFa3ZMdGVq1wVQ .
медицинский перевод выписок http://www.telegra.ph/Medicinskij-perevod-tochnost-kak-vopros-zhizni-i-zdorovya-10-16/ .
бюро переводов Перевод и Право https://teletype.in/@alexd78/HN462R01hzy/ .
рейтинг seo компаний [url=www.reiting-seo-kompaniy.ru/]рейтинг seo компаний[/url] .
1xbet spor bahislerinin adresi http://www.1xbet-giris-2.com .
bahis siteler 1xbet bahis siteler 1xbet .
1xbet giri? linki http://1xbet-giris-5.com .
1x bet https://www.1xbet-giris-4.com .
1xbet resmi https://www.1xbet-giris-3.com .
one x bet http://1xbet-giris-1.com/ .
1xbet g?ncel adres 1xbet g?ncel adres .
1 xbet 1 xbet .
1xbet turkey 1xbet turkey .
1xbet resmi giri? 1xbet resmi giri? .
1xbet resmi sitesi http://1xbet-4.com .
1x giri? http://1xbet-7.com/ .
1xbet guncel http://www.1xbet-9.com .
лига ставок мобильная версия скачать https://1win5518.ru/
ставки на настольный теннис телеграмм https://1win5519.ru/
1xbet giri? 1xbet giri? .
birxbet http://1xbet-13.com .
1xbet yeni giri? 1xbet yeni giri? .
1xbet giri? linki 1xbet giri? linki .
birxbet http://www.1xbet-10.com/ .
1x bet 1x bet .
кухни от производителя спб кухни от производителя спб .
медицинская техника медицинская техника .
поставщик медицинского оборудования поставщик медицинского оборудования .
наркологическая частная клиника https://narkologicheskaya-klinika-23.ru/ .
1 xbet giri? 1 xbet giri? .
медицинская аппаратура медицинская аппаратура .
частная наркологическая клиника частная наркологическая клиника .
www. mostbet. com http://mostbet12031.ru
скачать мостбет на андроид бесплатно http://www.mostbet12032.ru
наркологический анонимный центр https://www.narkologicheskaya-klinika-25.ru .
услуги гидроизоляции подвала http://gidroizolyaciya-cena-7.ru/ .
номер наркологии номер наркологии .
вертикальная гидроизоляция подвала вертикальная гидроизоляция подвала .
гидроизоляция подвала изнутри цена гидроизоляция подвала изнутри цена .
торкрет бетон цена торкрет бетон цена .
radio cd player alarm clock http://alarm-radio-clocks.com .
поисковое продвижение сайта в интернете москва поисковое продвижение сайта в интернете москва .
букмекерская контора мелбет букмекерская контора мелбет .
интернет раскрутка http://optimizaciya-i-seo-prodvizhenie-sajtov-moskva-1.ru/ .
интернет маркетинг статьи интернет маркетинг статьи .
материалы по seo материалы по seo .
курсы seo курсы seo .
seo с нуля https://kursy-seo-12.ru/ .
электрокранизы elektrokarniz797.ru .
натяжные потолки нижний новгород цена натяжные потолки нижний новгород цена .
карниз для штор электрический карниз для штор электрический .
автоматические гардины для штор https://www.elektrokarniz-kupit.ru .
умный дом жалюзи интеграция https://elektricheskie-zhalyuzi97.ru/ .
рольшторы на окна купить в москве http://avtomaticheskie-rulonnye-shtory77.ru .
рулонные шторы с направляющими купить http://www.rulonnye-shtory-s-elektroprivodom7.ru/ .
рулонные шторы на окна цена рулонные шторы на окна цена .
рулонные шторы с пультом рулонные шторы с пультом .
карниз с приводом для штор elektrokarniz777.ru .
заказать трансляцию мероприятия zakazat-onlayn-translyaciyu4.ru .
организация онлайн трансляций мероприятий организация онлайн трансляций мероприятий .
Возможно, вы когда-либо задумывались, что означают сложные термины.
Между прочим, если вас интересует Все о футболе: Новости, Аналитика, Интервью и Лиги, посмотрите сюда.
Вот, делюсь ссылкой:
https://pro-zenit.ru
Становится легче понимать сложные вещи, когда они объяснены простым языком.
топ seo компаний топ seo компаний .
сео агентство сео агентство .
продвижение сайта агентство продвижение сайта агентство .
seo agencies list http://reiting-seo-kompaniy.ru/ .
bahis siteler 1xbet http://1xbet-giris-2.com .
1xbet giri? g?ncel 1xbet giri? g?ncel .
1xbet giri? g?ncel 1xbet-giris-4.com .
натяжные потолки от производителя в нижнем новгороде http://www.natyazhnye-potolki-nizhniy-novgorod-1.ru .
рейтинг digital агентств рейтинг digital агентств .
1xbet giri?i 1xbet giri?i .
мостбет сайт мостбет сайт
mostbet скачать на андроид mostbet скачать на андроид
согласование перепланировок нежилых помещений pereplanirovka-nezhilogo-pomeshcheniya16.ru .
согласование перепланировки нежилого помещения согласование перепланировки нежилого помещения .
экскаватор погрузчик аренда москва экскаватор погрузчик аренда москва .
согласование перепланировки нежилого помещения согласование перепланировки нежилого помещения .
смарт вэй http://www.sajt-smart-way.ru .
аренда экскаватора погрузчика в москве срочно https://arenda-ekskavatora-pogruzchika-2.ru .
1xbet giri? 2025 1xbet giri? 2025 .
студия подкастов студия подкастов .
что такое мостбет https://mostbet12035.ru/
пошив футболок оптом http://www.arbuztech.ru .
швейное производство одежды miniatelie.ru .
seo marketing agency https://www.reiting-seo-kompanii.ru .
ставки на спорт мостбет http://mostbet12037.ru/
mostbet aplikace https://www.mostbet12036.ru
голосовое управление жалюзи avtomaticheskie-zhalyuzi.ru .
стоимость перепланировки в москве https://skolko-stoit-uzakonit-pereplanirovku-1.ru/ .
сколько стоит оформление перепланировки квартиры сколько стоит оформление перепланировки квартиры .
букмекерские конторы бишкек https://www.mostbet12039.ru
经纪公司提供各种高端外围女模特商务模特空姐网红兼职学生公司资源主打北上广深港澳台新加坡纽约洛杉矶旧金山伦敦及全球主要城市专为全球华人金主服务。 Various options are evaluated at 温州明星.
goliath casino login goliath-casino.com .
ganabet entrar http://www.ganabet-online.com/ .
сколько стоит узаконить перепланировку в бти uzakonit-pereplanirovku-cena.ru .
beep beep casino site http://beepbeepcasino-online.com/ .
valor казино valor казино .
перепланировка услуги http://soglasovanie-pereplanirovki-1.ru .
jp99 slot http://jp99-online.com .
goodday4play goodday4play .
www newsky88 net newsky-online.com .
surewin apk https://www.surewin-online.com .
лучшие seo агентства лучшие seo агентства .
icebet casino 25 euro icebet casino 25 euro .
букмекерская контора теннесси скачать https://mostbet12038.ru
mostbet kg mostbet kg
918kiss ios 15 918kiss ios 15 .
777 bet online casino login 777 bet online casino login .
heaps of wins casino sign up heaps of wins casino sign up .
проект перепланировки квартиры в москве проект перепланировки квартиры в москве .
win букмекерская контора https://1win12019.ru
кухни под заказ спб kuhni-spb-9.ru .
кухни спб кухни спб .
кухни на заказ спб недорого с ценами kuhni-spb-11.ru .
современные кухни на заказ в спб современные кухни на заказ в спб .
seo агентство москва http://www.reiting-seo-kompanii.ru .
aviation game aviation game .
win crash game win crash game .
aviator x https://www.aviator-game-best.com .
1win футбол 1win футбол
как перейти на бонусный счет в 1win 1win5521.ru
airplane money game http://www.aviator-game-deposit.com .
battery aviator game apk aviator-game-predict.com .
карнизы для штор с электроприводом карнизы для штор с электроприводом .
электрокарнизы москва http://www.elektrokarniz1.ru .
карниз электроприводом штор купить elektrokarniz-dlya-shtor15.ru .
электрокарниз двухрядный цена http://elektrokarniz-dlya-shtor499.ru/ .
рулонные шторы с автоматическим управлением rulonnye-shtory-s-elektroprivodom.ru .
какие бывают рулонные шторы rulonnye-shtory-s-elektroprivodom177.ru .
мелбет кж http://melbet5008.ru/
мелбет казино скачать на андроид мелбет казино скачать на андроид
рулонные шторы на пульте управления http://www.prokarniz28.ru/ .
рулонные шторы с пультом управления рулонные шторы с пультом управления .
seo top agencies reiting-seo-kompanii.ru .
управление шторами с телефона управление шторами с телефона .
мелбет фрибет условия http://melbetbonusy.ru .
слот собаки http://wwwpsy.ru/ .
скачать мелбет зеркало https://melbet5002.ru/
скачать мелбет на андройд http://melbet5003.ru
melbet http://melbet5011.ru
înregistrare melbet http://www.melbet5012.ru
курсовая работа купить курсовая работа купить .
заказ курсовых работ https://kupit-kursovuyu-3.ru .
курсовая заказать недорого https://kupit-kursovuyu-4.ru .
chicken road gambling game https://www.kurica2.ru/kg .
написать курсовую работу на заказ в москве kupit-kursovuyu-1.ru .
написать курсовую работу на заказ в москве http://www.kupit-kursovuyu-4.ru .
помощь курсовые http://kupit-kursovuyu-6.ru .
куплю курсовую работу куплю курсовую работу .
заказать курсовую работу качественно https://kupit-kursovuyu-7.ru .
заказать курсовую работу заказать курсовую работу .
решение курсовых работ на заказ https://www.kupit-kursovuyu-10.ru .
melbet instalare PC https://www.melbet5014.ru
melbet feedback plăți melbet5013.ru
горизонтальные жалюзи с электроприводом горизонтальные жалюзи с электроприводом .
melbet reviews Moldova http://melbet5015.ru
промокод на melbet промокод на melbet
En la Clínica de Urología Moderna se recoge todo lo que un hombre debe saber sobre salud urinaria y sexual.
мелбет кж melbet5007.ru
1win регистрация в 1 клик https://1win12020.ru
Потолочные плиты Армстронг https://www.potolok-armstrong1.ru .
филлеры цена [url=www.filler-kupit1.ru/]филлеры цена[/url] .
электронный карниз для штор электронный карниз для штор .
независимая экспертиза при затоплении независимая экспертиза при затоплении .
филлеры купить цены https://filler-kupit.ru/ .
медицинский наркологический центр http://www.narkologicheskaya-klinika-38.ru .
центр наркологической помощи https://narkologicheskaya-klinika-36.ru/ .
стационар наркологический http://narkologicheskaya-klinika-37.ru/ .
частная клиника наркологическая narkologicheskaya-klinika-34.ru .
медицинский наркологический центр https://narkologicheskaya-klinika-35.ru .
мелбет моби https://www.melbet5009.ru
melbet game https://melbet5004.ru/
lucky jet 1win скачать на андроид lucky jet 1win скачать на андроид
1win регистрация [url=http://1win12042.ru]1win регистрация[/url]
En este recurso, la Clínica de Urología Moderna resume todo lo importante sobre tratamientos y recuperación.
Si buscas un lugar donde se explique claramente cómo se tratan las infecciones urinarias, entra en la Clínica de Urología Moderna.
зеркало 1вин https://1win12043.ru/
полиуретановая инъекционная гидроизоляция http://www.inekczionnaya-gidroizolyacziya1.ru .
услуги гидроизоляции подвала gidroizolyacziya-podvala-iznutri-czena1.ru .
усиление проёма уголком усиление проёма уголком .
аренда экскаватора погрузчика цена аренда экскаватора погрузчика цена .
стоимость усиления проема стоимость усиления проема .
аренда экскаватора погрузчика http://www.arenda-ekskavatora-pogruzchika-6.ru/ .
где можно заказать курсовую работу http://www.kupit-kursovuyu-21.ru .
услуги гидроизоляции подвала https://www.gidroizolyacziya-podvala-iznutri-czena.ru .
гидроизоляция подвала инъекционная http://www.gidroizolyacziya-podvala-samara.ru .
seo продвижение сайтов агентство http://www.reiting-seo-kompanii.ru .
полиуретановая инъекционная гидроизоляция inekczionnaya-gidroizolyacziya.ru .
наплавляемая гидроизоляция цена наплавляемая гидроизоляция цена .
ремонт бетонных конструкций трещины ремонт бетонных конструкций трещины .
курсовая работа недорого http://www.kupit-kursovuyu-22.ru .
ремонт ваг спб ремонт ваг спб .
большая задница xxx видео секс порно большая задница xxx видео секс порно .
заказать курсовую заказать курсовую .
заказать курсовую работу заказать курсовую работу .
заказать дипломную работу онлайн http://www.kupit-kursovuyu-29.ru .
цена курсовой работы http://www.kupit-kursovuyu-25.ru .
курсовые купить http://kupit-kursovuyu-21.ru .
цена дайсон стайлер для волос с насадками официальный сайт купить http://www.fen-d-1.ru .
pin up telegram qo‘llab-quvvatlash http://www.pinup5009.ru
пин ап пополнение через карту http://pinup5010.ru
pin up parol tiklash http://pinup5011.ru/
pin up jonli kazino pin up jonli kazino
pin up bonus pin up bonus
pin up shikoyatlar uz http://www.pinup5014.ru
1win вход 1win вход
пин ап как делать ставки пин ап как делать ставки
1вин регистрация узбекистан https://www.1win5512.ru
1win savollar va javoblar http://1win5513.ru/
купон мелбет http://melbet5001.ru/
1win ro‘yxatdan qanday o‘tish https://1win5514.ru
Visit Back – This article stands out from anything else I’ve read.
1 win букмекерская 1 win букмекерская
mostbet kyrgyzstan https://mostbet2029.help
мостбеи https://mostbet2031.help/
мостбет лицензия http://mostbet2030.help/
мостбет казино скачать https://www.mostbet2032.help
скачать мостбет на телефон mostbet2033.help
codigo promocional 1win https://1win3002.mobi/
My name Card – Amazing work. Keep sharing content like this!
Contact Me here – You’ve done an exceptional job with this post.
Follow my blog – Great insights. I’ll definitely apply this in real life.
1win latam http://1win3001.mobi
1win uzcard orqali pul olish http://www.MAQOLALAR.UZ
1win mobil kirish http://www.SPORT-PROGRAMMING.UZ
скачать lucky jet 1win на андроид https://www.1win12046.ru
Contact Me – Super helpful content. Keep it up!
зайти в 1він https://www.1win12047.ru
1win aviator download [url=www.1win5741.help]1win aviator download[/url]
1win deposit https://1win5740.help
1win aviator təlimat 1win aviator təlimat
1win az bank transfer http://1win5760.help
My Page – Fantastic writing! You’ve gained a new follower.