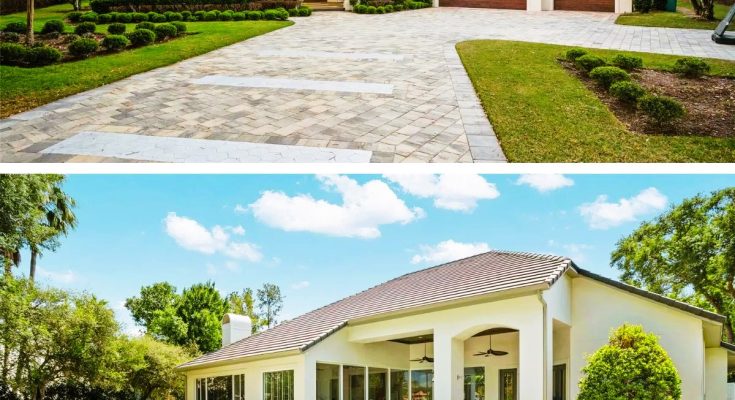Adam Thielen, the former NFL wide receiver, once owned a luxurious 3,498 sq.ft home in Orlando, Florida.
This property served as his secondary residence, complementing his primary home in the Twin Cities.
The Charm of the Lake Nona Community
Nestled on the fifth hole of the Lake Nona Golf and Country Club, this property boasts breathtaking views from its serene cul-de-sac setting.
Featuring 90-degree sliders, the home creates a seamless transition between indoor and outdoor living, while an abundance of natural light enhances its spacious, open atmosphere.
Modern Comforts and Thoughtful Renovations
The recently renovated chef’s kitchen, with an oversized island and Thermador appliances, serves as a focal point.
Opening directly to a covered lanai, the downstairs master suite provides easy access to the pool area.
Upstairs, a bonus room with a wet bar offers additional space for relaxation or entertaining.
Expansive Outdoor Living
The outdoor area includes a newly updated pool and spacious deck.
Overlooking the fourth and fifth holes of the championship golf course, the setting enhances the home’s luxurious and peaceful environment.
Explore More Photos of the Home
The elegant front facade of Adam Thielen’s former home features a stylish entryway and neatly paved driveway, set against mature landscaping.


A spacious garage with wooden doors offers a touch of modern sophistication while ensuring ample storage space for vehicles

From above, the property reveals its impressive layout with a beautifully designed swimming pool and well-maintained garden areas, highlighting its serene setting within the Lake Nona Golf and Country Club.



This view of the home’s rear exterior shows expansive windows and direct access to the lush backyard, ideal for enjoying the Florida weather and the golf course views.

An inviting outdoor seating area offers a perfect spot for relaxation and entertainment, with stylish furniture set against the backdrop of verdant surroundings.



The luxurious swimming pool overlooks the fourth and fifth holes of the golf course, featuring pristine water features and scenic vistas.



Modern appliances and comfortable seating make the outdoor kitchen and lounge area perfect for hosting gatherings or enjoying quiet evenings.

Viewing the back of the house from the pool area reveals open patios and an expansive pool, perfect for leisure and hosting.

Elegant double doors and sophisticated architectural details create a welcoming entrance, inviting all into the lavishly designed interiors.

Grand Interiors
Large sliding glass doors seamlessly integrate the living area with the patio, offering an inviting transition from indoor comfort to outdoor tranquility.



The open and airy living space features natural light and views of the lush outdoor landscape, furnished tastefully for relaxation and social gatherings.

A cozy lounge area with a modern stone fireplace and built-in shelving serves as an ideal space for family time and entertainment.


The contemporary kitchen boasts an elegant bar seating arrangement, pendant lighting, and a view into the living area, emphasizing an open-concept design.



Chic decor and architectural details adorn the main entryway and dining area, providing a welcoming atmosphere.

An upscale kitchen setup features state-of-the-art appliances, a stylish backsplash, and ample counter space, perfect for culinary enthusiasts.

A spacious entertainment room showcases a large bar, comfortable seating, and tasteful decor, creating a perfect spot for leisure activities.


A large wooden table and stylish seating equip the dining room, complemented by panoramic windows that bring in the outdoor beauty.

An elegant staircase in the hallway adds a touch of sophistication to the home, leading to more private quarters upstairs.

The tranquil bedroom showcases a neutral color palette, rich wooden flooring, and large windows with wooden blinds, creating a warm and inviting atmosphere.

This modern and sleek bathroom showcases dual sinks, a large mirror, and a spacious walk-in shower, complemented by contemporary art and neutral tones.

A large tufted headboard and a vibrant blue bench highlight this spacious bedroom, enhanced by natural light streaming through a large window, offering a comfortable and stylish retreat.

The master bathroom exudes luxury with dual vanities, a standalone tub, and a spacious walk-in shower, all set against a backdrop of modern aesthetics.


This luxurious bathroom showcases a marble-lined shower with a built-in seat and glass doors, offering a spa-like experience with modern fixtures and a serene view.

Bright and playful, this children’s room features a sports-themed bedspread on a simple bed, providing a cheerful space for rest and play.

Perfect for siblings, this room includes a white bunk bed with colorful bedding, making it a fun and practical space for children.

A compact yet functional bathroom with a walk-in shower, modern amenities, and a small window allows for natural light and ventilation.

The well-organized laundry room features modern appliances and ample storage, making it easy to manage household chores efficiently.





наркологичка наркологичка .
jp99 slot login https://jp99-online.com .
отзывы на домео отзывы на домео .
ремонт квартир сайты москва http://rejting-remontnyh-kompanij-moskvy.com/ .
лучшая компания по ремонту квартир лучшая компания по ремонту квартир .
metatrader5 download metatrader5 download .
электрокарнизы цена http://www.prokarniz36.ru/ .
禁忌第一季高清完整版智能AI观看体验优化,海外华人可免费观看最新热播剧集。