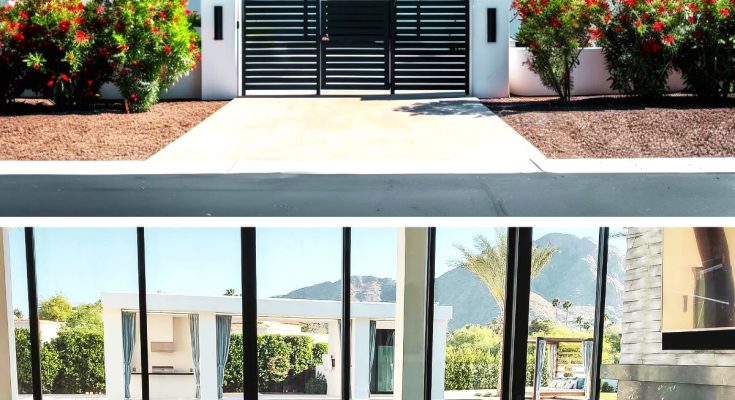
Kliff Kingsbury’s Paradise Valley home is a modern architectural gem designed by Ilan Pivko and built by Regal American Homes.
Spanning 7,022 square feet, the residence boasts breathtaking views of Camelback Mountain from every room and outdoor space.
Its resort-style backyard features a rectangular pool with an integrated spa, a fire pit, and a pavilion complete with a bathroom and gourmet outdoor kitchen.
The interiors include four bedrooms, six bathrooms, a Bulthaup kitchen with high-end Sub-Zero and Wolf appliances, and a luxurious master suite with separate his-and-hers closets.
This home perfectly balances sleek design, superior craftsmanship, and a prime location in one of Arizona’s most sought-after areas.
During the 2020 NFL Draft, Kingsbury’s home gained significant attention when the Cardinals shared a photo of him in his stylish living space, dubbed “War Room 2.0,” which showcased the home’s contemporary Mediterranean style
Stunning Architectural Features
The home’s geometric design is highlighted by floor-to-ceiling glass walls, creating a seamless transition between indoor and outdoor spaces.
A custom 15-foot front door sets a striking tone upon entry, leading to spacious interiors with meticulous attention to detail.
The 800-square-foot outdoor pavilion offers a private retreat ideal for entertaining or relaxation.
Resort-Style Living
The backyard is an entertainer’s dream with its expansive pool and integrated spa, surrounded by a grid of turf and hardscape that complements the home’s sleek design.
A low-profile fire pit and a fully equipped outdoor kitchen enhance the space, making it perfect for Arizona’s year-round pleasant weather.
Luxurious Interiors
Inside, the Bulthaup kitchen features premium Sub-Zero and Wolf appliances, a teppanyaki grill, and a built-in coffee maker, catering to both casual and gourmet dining.
The master suite includes two walk-in closets and a spa-like bathroom, offering the ultimate comfort and privacy.
Additional features include a theater room, a five-car garage, and a glass-enclosed wine storage area with a 500-bottle capacity.
A Blend of Elegance and Functionality
This Paradise Valley estate reflects a seamless blend of sophistication and livability.
With its extraordinary design, high-end features, and prime location, Kliff Kingsbury’s home is a showcase of modern luxury living in Arizona.
Photos of the Home
Tall trees and minimalist landscaping frame this streamlined, white exterior, creating an inviting yet sophisticated curb appeal under the clear blue sky.

Approaching the black-paneled door, the simple yet dramatic entryway contrasts with the bright exterior, enhancing the architectural elegance of the home.

An impressive, tall black door dominates the entrance, its modern finish accentuating the spaciousness of the interior visible through adjacent windows.

Geometric landscaping leads the eye across this open courtyard, where clean-cut grass patches contrast against the soft beige tiles and white walls.

A long, covered patio offers an inviting passage along sliding glass doors, seamlessly connecting indoor and outdoor spaces with ample natural light.

This covered outdoor area faces the pool, featuring modern fans overhead, providing a cool and comfortable retreat for relaxation or gatherings.

A sleek, contemporary poolside pavilion includes a built-in barbecue and kitchen, perfect for outdoor dining and entertaining with a scenic view.

The striking fire feature with blue glass stones serves as a captivating focal point in the courtyard, providing warmth and ambiance under the open sky.

Sleek, reflective water surrounds a minimalist pergola structure, casting serene reflections under clear skies and highlighting the tranquil poolside setting.

Manicured green square tiles create a geometric pattern, juxtaposing the pristine white surroundings and adding a vibrant contrast to the outdoor layout.

A towering central stone fireplace, framed by modern glass walls, anchors the living space with its bold texture and sleek design.

Expansive glass walls offer unobstructed mountain views, while a dark, textured fireplace wall contrasts sharply with the room’s bright, airy interior.

The floor-to-ceiling stonework on the fireplace wall adds a sophisticated touch, while the adjoining glass wine storage creates a luxurious, modern aesthetic.

Glass-encased wine storage stands elegantly by the stone fireplace, offering an impressive display of wine with minimalist metal racks.

Soft daylight filters through expansive windows in the walk-in closet, illuminating ample storage space and sleek, contemporary cabinetry.

Light wood cabinetry integrates seamlessly with built-in appliances, creating a streamlined, modern kitchen aesthetic focused on function and form.

Smooth, large-format tiles stretch across the open floor, providing a uniform and contemporary foundation that enhances the minimalist design.

A spacious kitchen island, positioned by floor-to-ceiling windows, overlooks the courtyard and blends indoor functionality with outdoor beauty.

Wide kitchen views reveal a spacious outdoor lounge area, framed by tall columns and accented with lush green landscaping that contrasts against the sleek, modern architecture.

Sliding glass doors open to an inviting patio with expansive views, while high ceilings and fans add elegance to the indoor-outdoor transition space.

This modern kitchen features minimalist wood cabinetry paired with a dark countertop, offering a seamless blend of functionality and contemporary style.

Large windows in the kitchen bring in natural light, with sleek, geometric pendant lights enhancing the room’s clean and stylish aesthetic.

A dedicated coffee station is nestled by a wide window, featuring a white marble countertop that exudes luxury and sophistication.

The bathroom boasts a freestanding tub against a striking marble accent wall, creating a serene and luxurious ambiance ideal for relaxation.


Natural light floods the bathroom, highlighting the freestanding tub and intricate marble pattern on the accent wall for a tranquil spa-like setting.

Minimalist glass doors enclose the spacious shower, emphasizing sleek design elements with natural marble textures adding elegance and warmth.

A rainfall showerhead and multiple spray options in the bathroom reflect thoughtful luxury, surrounded by smooth marble and stainless-steel accents.





мос бет [url=http://mostbet6006.ru/]http://mostbet6006.ru/[/url] .
mostber [url=http://mostbet6006.ru]http://mostbet6006.ru[/url] .
1 win официальный сайт вход [url=https://familyclub.borda.ru/?1-6-0-00002163-000-0-0-1743051813]1 win официальный сайт вход[/url] .
1wiun [url=http://balashiha.myqip.ru/?1-12-0-00000437-000-0-0-1743258848]http://balashiha.myqip.ru/?1-12-0-00000437-000-0-0-1743258848[/url] .
1win официальный сайт скачать [url=https://obovsem.myqip.ru/?1-9-0-00000059-000-0-0-1743051936/]1win официальный сайт скачать[/url] .