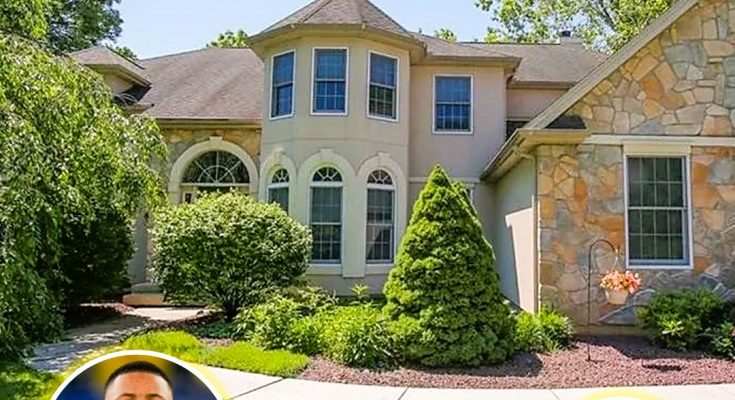
Image Credit: Redfin
Nestled in an exclusive Whitehall neighborhood adjacent to Lehigh County Nature Park, Saquon Barkley’s custom-built home offers a blend of country charm and modern convenience.
Located on a serene cul-de-sac, this two-story residence spans 3,355 square feet and provides a tranquil retreat just minutes from major highways and amenities.
The welcoming central foyer features hardwood floors and leads to a living room, dining room, and cozy den.
Additionally, the modern kitchen boasts new granite countertops, a breakfast nook, and expansive windows overlooking the private, tree-lined backyard.
The first floor includes a laundry area, a powder room, and a three-car garage.
Upstairs, the master suite features a walk-in closet and a luxurious bath with a soaking tub, while the lower level offers a large rec room that opens to a stamped concrete patio and a composite deck, perfect for relaxation and entertaining.
Scroll down to view photos of this beautiful home!
The front of the house features a two-story design with large bay windows and lush greenery surrounding the elegant entrance.

Boasting a beautifully manicured lawn and a raised wooden deck, the expansive backyard is perfect for outdoor activities and relaxation.



The rear view of the house highlights its multi-level structure with a spacious wooden deck and a cozy patio area beneath.

A stunning wooden deck offers ample space for outdoor dining and relaxation, surrounded by tall trees providing natural shade.

Another view of the deck reveals a built-in bar area, creating an ideal space for outdoor entertainment and gatherings.

The vast backyard features mature trees and open green space, providing a peaceful and private environment for leisure.

Beautiful Interiors
A tall, arched window above the front door allows natural light to flood the grand entrance, filling the welcoming foyer with warmth.

Elegant wooden railings frame the staircase leading to the second floor, while a large clock and decorative artwork enhance the ambiance.

Another view of the grand foyer shows the stunning chandelier above the staircase, enhancing the home’s luxurious atmosphere.

The cozy living room features a warm color palette, a plush sectional, and a fireplace, creating a perfect spot for relaxation.




Neutral tones, modern minimalist furniture, and unique wall decorations define the basement sitting area, creating a cozy atmosphere for relaxation.

A second living space offers plush leather seating, large windows for natural light, and wood-paneled accents that add warmth to the room.

The poker room showcases a comfortable space for game nights, with a custom card table surrounded by padded chairs and picture frames decorating the walls.

Natural light floods the home office through elegant arched windows, highlighting a classic wooden desk and framed certificates adorning the wall.


A home bar with wooden stools and a sleek design provides an inviting space for entertaining guests, complemented by personal decor.

The billiard room, brightly lit with natural light, offers a serene atmosphere for games, with views of the surrounding greenery.


Featuring a glass-top table and a chandelier, the formal dining room offers an elegant setting for meals, with ample light filtering through the windows.


Outfitted with modern stainless steel appliances, white cabinetry, and a sleek black countertop, the kitchen exudes a sophisticated touch.

Another view of the kitchen highlights its open layout with a curved breakfast bar, modern appliances, and plenty of counter space for meal prep.

The informal dining area offers seating around a glass-top table, with easy access to the adjoining kitchen and living room, creating a welcoming space for casual meals.

Spacious and neatly organized, the walk-in closet offers abundant room for clothing and accessories, complete with ample shelving and hanging space.

The home gym features a multi-functional exercise machine, providing a convenient space for fitness, accented by wood paneling and personal decor.

Combining comfort and functionality, the bedroom features a vibrant color scheme with a cozy bed, wooden dresser, and a workstation nestled under a dormer window.


The bathroom features a warm, earthy design with a large vanity, matching towels, and complementary tile flooring, creating a welcoming environment.

A bathroom includes a decorative shower curtain, earthy tones, and a practical layout, offering both style and function.

A soft color palette enhances the natural light streaming in from the window, complementing the simple bedroom furnished with a single bed and seating.


The master bathroom offers a luxurious double vanity and a large soaking tub, creating an oasis of relaxation with elegant fixtures and flooring.

This spacious bathroom features a large bathtub surrounded by windows, offering natural light and a peaceful setting for relaxation.

Pastel walls and multiple windows highlight the bright, airy bedroom, offering a tranquil space with a four-poster bed and coordinating furniture.


Another bedroom showcases modern furnishings and a clean, minimalist design, offering a calming retreat with soft lighting and large windows.


The compact powder room features a sleek pedestal sink and a simple yet elegant design, complemented by dark tile flooring and soft wall tones.

Bright and functional, the laundry room features modern appliances, a large window providing natural light, and convenient shelving for supplies.





1вин сайт [url=https://obovsem.myqip.ru/?1-9-0-00000059-000-0-0-1743051936/]https://obovsem.myqip.ru/?1-9-0-00000059-000-0-0-1743051936/[/url] .
mostbet chrono http://mostbet6012.ru .
1 цшт 1 цшт .
мостбет скачать казино мостбет скачать казино .