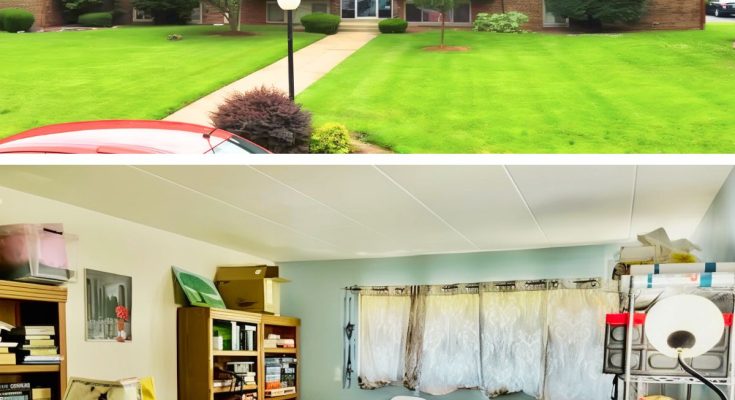In an unexpected twist, a three-bedroom, two-bath condo in Dayton, Ohio, has captivated the real estate world, quickly becoming the most popular listing online.
With an attractively low price of $41,000, this spacious 1,200-square-foot unit promises “carefree living” in the sought-after South Villa Terrace community.
Unconventional Listing Photos Reveal Hidden Potential
Unconventional listing photos showcasing a cluttered interior filled with laundry baskets and worn carpets have sparked both shock and intrigue, reminiscent of an episode of Hoarders.
However, beneath this disarray lies significant potential, inviting prospective buyers to envision transformative possibilities. Moreover, the property’s appeal is heightened by its attractive price point, making it a rare find in today’s market.
For those willing to overlook the disarray, the layout presents flexible options and personalization opportunities that can transform it into a stylish sanctuary.
Situated in South Villa Terrace, the unit includes a large great room and a flexible dining area, ideal for creating an inviting living environment or even a functional home office.
Buyers can imagine transforming this condo into a cozy retreat or sleek modern space, appealing to those ready to flex their “HGTV designer muscle.”
Turning a Cluttered Condo into a Serene Space
Despite its chaotic state, this condo, built in 1970, offers amenities designed for ease and comfort.
Secured entry and dedicated parking spaces—including a covered carport and an additional garage spot—provide practical conveniences for residents and guests.
The South Villa Terrace HOA takes care of essential services like water, trash, snow removal, and landscaping, ensuring a well-maintained community and adding to the condo’s appeal.
A decluttered and organized interior would help buyers visualize its potential, while minor cosmetic upgrades could modernize the space and enhance its charm.
With a bit of attention, the great room, galley kitchen, and comfortably sized bedrooms could transform into inviting, well-designed areas.
Each of the three bedrooms offers comfortable living spaces, with the primary bedroom measuring 14 by 11 feet, providing ample room for customization.
With just a few upgrades—such as a fresh coat of paint, new carpeting, and intentional staging—this property could transition from an online curiosity to a highly desirable home.
Explore More Photos
The condo’s exterior offers a straightforward, classic design with clean lines, welcoming landscaping, and a well-maintained path leading up to the entrance, hinting at the community’s emphasis on security and comfort.

This bedroom provides ample space for personalization, showcasing a cozy setup that could be refreshed with cosmetic upgrades, offering endless potential for a welcoming retreat.

Another room in the condo showcases a layout that provides ample room for storage and organization, ideal for anyone looking to create a comfortable, functional space.

This room offers flexibility as a living or office space, featuring a cozy layout that invites creativity and organization, ready for transformation to meet modern design preferences.

The spacious living room showcases a large area that could be reimagined with new furnishings and decor, providing a comfortable gathering space for relaxation or entertainment.

Practical storage options line the hallway, adding functionality to the condo layout and offering an ideal space to keep essentials organized, with room for tidying and updates.

The compact kitchen layout, designed for efficiency, features ample cabinet space and offers an easy-flow set up for cooking, inviting future owners to add their personal touches and modern updates.

Designed for efficiency, this compact kitchen provides a functional workspace with ample cabinet storage and an adjacent washer and dryer, offering convenience for everyday tasks, though it could benefit from updates to reach its full potential.

This additional room offers flexibility for storage or creative use, filled with various items that showcase its size and utility, awaiting a fresh organizational approach to unlock its value.

The functional bathroom offers a basic setup with essential fixtures, showing potential for improvements to enhance its practicality and comfort, awaiting a modern update to transform its look.

Featuring a bold red wall and standard amenities, this bathroom provides ample space for personalization, offering an opportunity to create a refreshed, cohesive style with some upgrades.





Где заказать диплом специалиста?
Наша компания предлагает быстро купить диплом, который выполняется на оригинальной бумаге и заверен мокрыми печатями, водяными знаками, подписями. Наш документ способен пройти любые проверки, даже с применением профессионального оборудования. Решайте свои задачи быстро и просто с нашим сервисом.
Приобрести диплом о высшем образовании diplomservis.ru/kupit-diplom-santexnika-14/
брокер на таможне брокер на таможне .
купить диплом в пензе купить диплом в пензе .
Thanks for the article. Here’s more on the topic https://ancientcivs.ru/
купить диплом о среднем образовании в реестр купить диплом о среднем образовании в реестр .