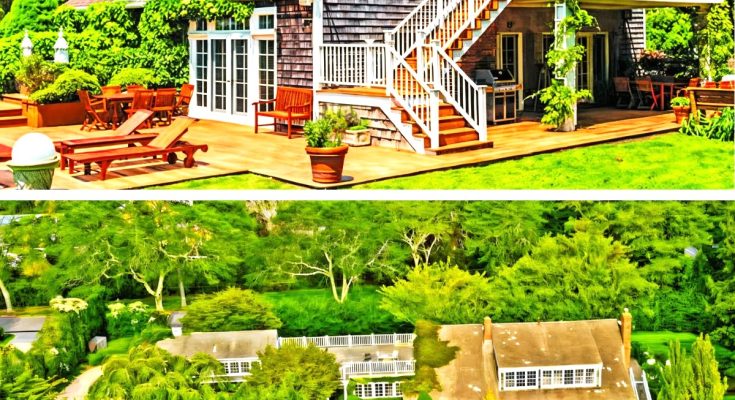
Nestled in the heart of Sagaponack, New York, Drew Barrymore’s stately home is a testament to style and history, combining modern luxury with architectural heritage.
The residence spans 6,850 square feet and features seven bedrooms and six bathrooms, with additional spaces like a cozy guest cottage adding to its charm.
The property’s allure is enhanced by its vibrant gardens, expansive lawns, and proximity to the ocean, making it a perfect blend of natural beauty and sophisticated living.
Scroll down to view photos of this beautiful home.
This charming home features a spacious wooden deck and a grand staircase leading to a second-story balcony, framed by rustic shingles and elegant white trim.

The backyard showcases a large swimming pool surrounded by a wooden deck and lush greenery, creating a perfect outdoor retreat for relaxation and entertainment.

A serene outdoor seating area on a wooden deck features lush greenery and vibrant floral borders, complete with a cozy white sofa and a distinctive pink wicker chair.

An aerial view showcases the extensive property, highlighting a refreshing swimming pool, a neatly arranged vegetable garden, and lush, manicured lawns surrounded by dense foliage.

Lush, sculpted hedges and abundant flowering shrubs adorn the expansive green lawn, offering a perfect setting for strolls or quiet contemplation.

A welcoming entryway leads into the home through double French doors, flanked by natural wood and greenery, hinting at the charming interior beyond.

Comfortable loungers and a large swimming pool create a relaxing atmosphere in the backyard, ideal for gatherings or quiet afternoons.

A poolside storage hut with open doors reveals an inviting array of pool accessories, set against a vibrant landscape.

The deck of a quaint guesthouse offers a spacious outdoor area, surrounded by lush trees and a clear blue sky.

The entrance to a charming property is flanked by tall green trees and vibrant yellow flowers, leading to a serene courtyard.

A simple yet inviting garden swing hangs beneath a sturdy tree, surrounded by a vibrant yellow shrub border.

Home’s Interior
In the living room, exposed wooden beams and large windows create a bright, open space that is both welcoming and stylish.

The living room features plush sofas and exposed wooden beams, creating a bright and airy space that is both stylish and inviting.

A welcoming entry hall is adorned with a diverse collection of art and plant life, contributing to a lively and cultivated ambiance.

The attic lounge area combines cozy seating with built-in bookshelves, under a sloped ceiling that enhances the room’s spacious feel.

A minimalist hallway displays clean lines and neutral tones, punctuated by plush seating and large windows, reflecting a modern aesthetic.

Exposed wooden beams and a neutral color palette highlight the spacious living room’s blend of modern and rustic elements.

The bedroom offers direct access to a sunlit patio through French doors and features elegant, understated decor for a restful environment.

This cozy bedroom pairs classic furnishings with vibrant natural views, creating a tranquil space for relaxation.

This bedroom utilizes light colors and simple furniture to maintain a fresh and inviting atmosphere.

Sunlight streams through the window of a cozy bedroom adorned with black floral wallpaper, illuminating a bed covered in a vintage-style floral quilt.

A spacious master bedroom with vaulted ceilings and ample natural light offers a serene retreat, complete with tasteful decor.

This bedroom pairs a minimalist aesthetic with soft natural light and warm wooden accents for a restful ambiance.

This bathroom showcases a classic white palette with rustic touches, providing a clean and refreshing space.

The bathroom combines a classic white subway tile with a splash of color from an orange shower curtain, enhancing its clean and bright appeal.


Sunflowers and unique greenery accentuate the wooden bathroom counter, creating a rustic yet charming vibe.

A bright office space features a mix of antique and modern furniture, complemented by plenty of natural light.

The attic dining area features a rustic table set under a vaulted ceiling with skylights, providing a quaint and illuminated space for meals.

The dining room showcases a simple wooden table beneath a chic pink pendant light, creating a warm and inviting atmosphere.

The kitchen is designed with white cabinetry and a contrasting brick floor, offering a spacious area for cooking and entertaining.


A bright and airy dining nook includes a purple tablecloth adding a pop of color, set against a backdrop of large windows and French doors leading outside.





1win бк http://obovsem.myqip.ru/?1-9-0-00000059-000-0-0-1743051936 .
1вин официальный http://1win6051.ru .
1win вход на сайт http://1win6051.ru/ .
1win официальный сайт вход http://www.1win6050.ru .
1win live http://1win6050.ru .
1win официальный 1win6051.ru .
гидроизоляция цена за работу гидроизоляция цена за работу .