The iconic Western White House, a meticulously crafted replica of the U.S. presidential residence located in Hillsborough, California, has finally sold for $23 million. Initially listed in June 2023 for $38.9 million, the estate’s sale represents a significant chapter in the story of one of California’s most unique properties. According to Alex Buljan, co-listing agent from Compass, this remarkable sale comes just in time for the upcoming presidential election season, adding a layer of historic relevance to the transaction.
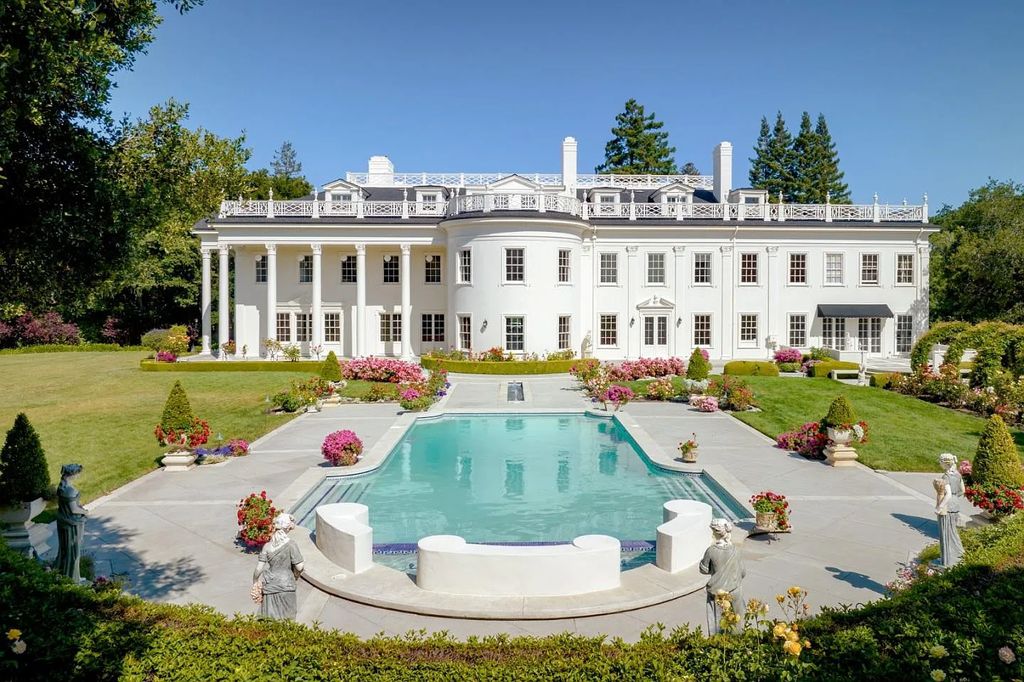
Transaction History and Market Adjustments
The journey of the Western White House on the market was anything but straightforward. Initially priced at $38.9 million in mid-2023, the property faced a challenging luxury market, prompting several strategic price adjustments over the next year. On October 24, 2023, the price was reduced significantly to $29.9 million, marking a 22.9% reduction. However, even at this price, the property lingered without finding a buyer.
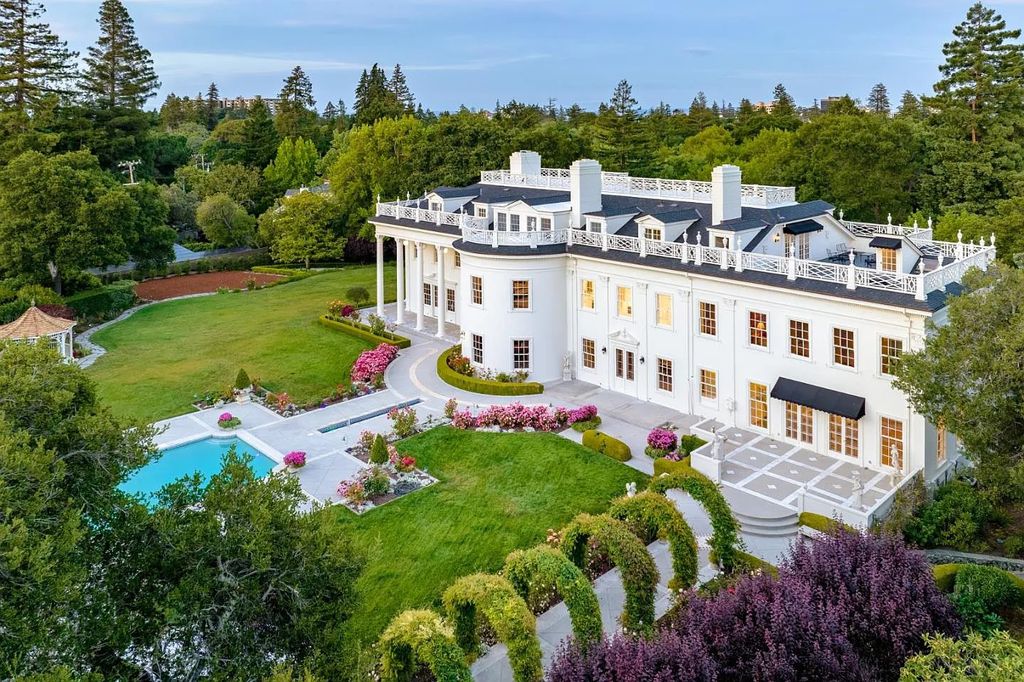
Further price changes followed in early 2024. On April 22, the price was adjusted to $29.9 million, and despite entering a contingent contract in March, it returned to the market shortly after. By late June, the price dropped further to $26.9 million—a 26.8% reduction. Eventually, after multiple price shifts and re-evaluations, the estate was sold for $23 million in October 2024. This final price point equated to $945 per square foot, roughly 14.8% below the most recent list price.
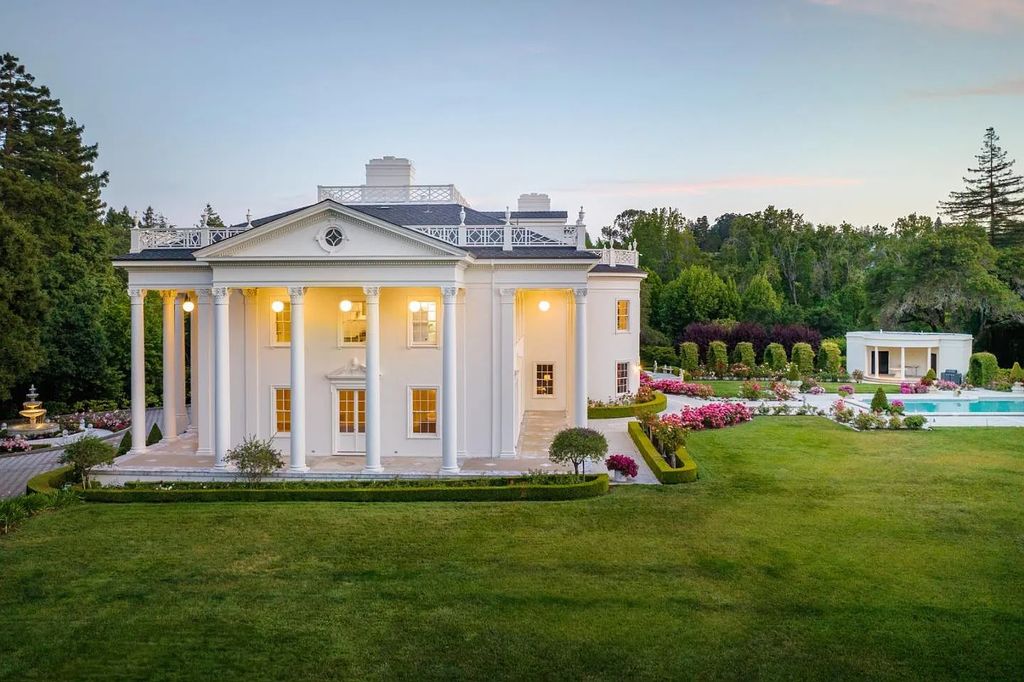
The Sellers: Mehrdad and Neda Elie
The property was owned by real estate investor Mehrdad Elie and his wife, Neda Elie, who purchased it for $15 million in 2022. The couple invested approximately $6 million into renovations, enhancing the property’s grandeur while preserving its historical charm. Additions included a state-of-the-art wine cellar, staff quarters, and a swimming pool, among other luxury amenities. Despite their efforts, the Elies ultimately decided that the residence was too large for their needs and chose not to move in.
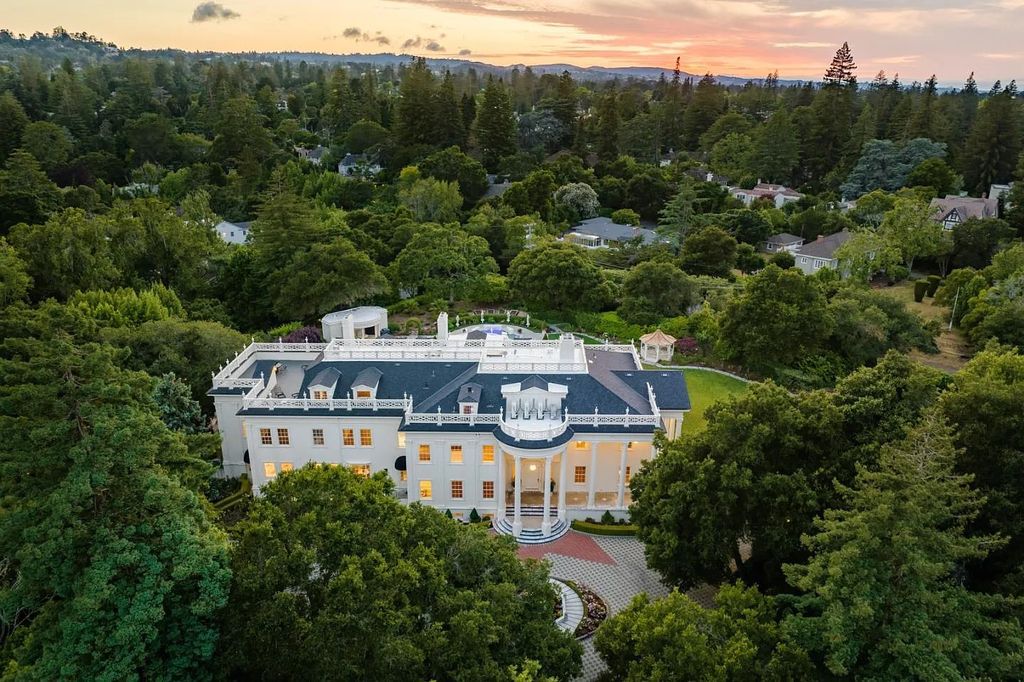
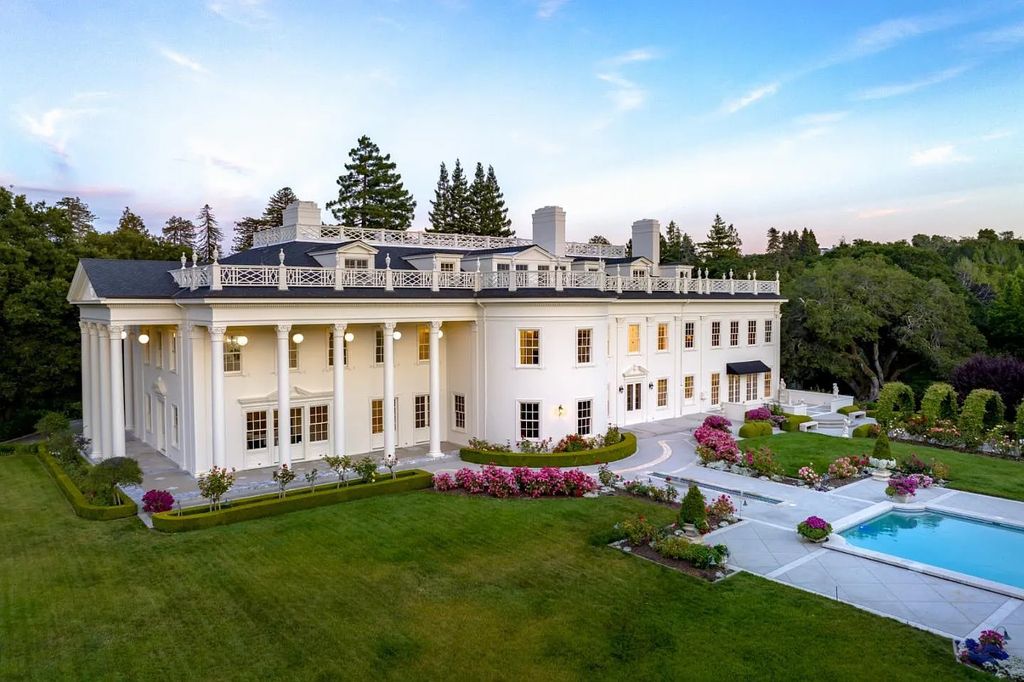
Their journey with the property was marked by deliberations, including the consideration of auctioning it earlier in 2024. However, as noted by Alex Buljan, the Elies had a change of heart and kept the property on the market. This decision proved successful as the mansion eventually found a buyer. “They waited for the right moment, and it paid off,” Buljan commented, highlighting the Elies’ patience and strategic approach to the sale.
A Legacy Property with Rich History
The Western White House is more than just an opulent residence; it is a piece of American architectural history. Originally constructed as a Swiss chalet in the 1870s, it was transformed into a replica of the White House during the 1930s by George R. Hearst, the son of media magnate William Randolph Hearst. George commissioned the famous architect Julia Morgan to design the transformation, incorporating iconic features such as Palladian windows, a replica of the Rose Garden, and spaces modeled after the Oval Office and East Room. These additions imbued the estate with the elegance and grandeur associated with the actual White House.
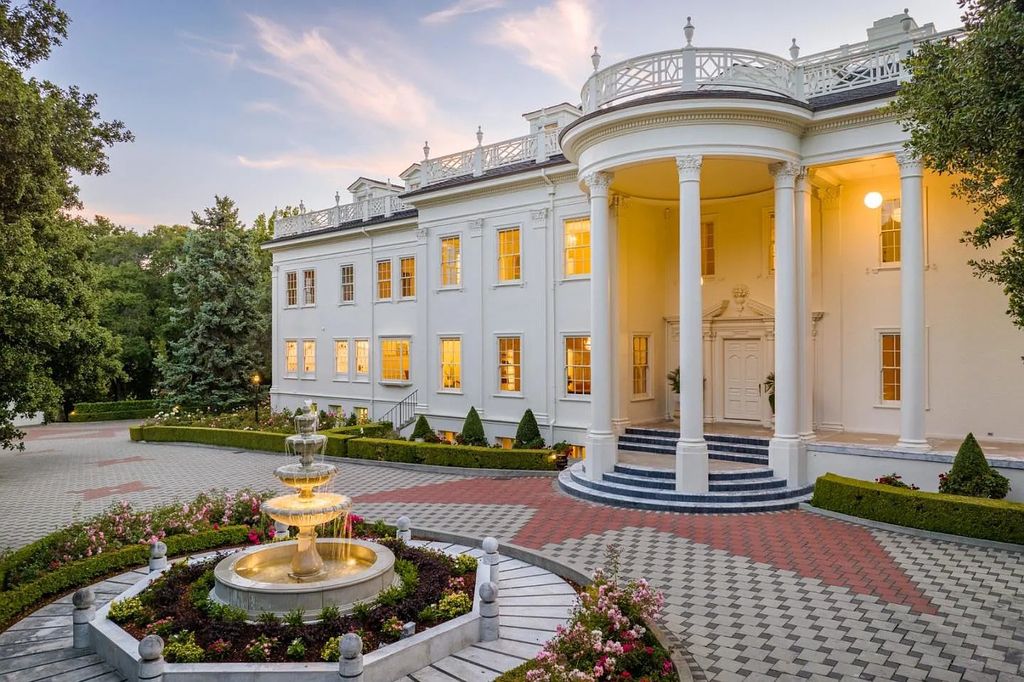
Spanning over 24,400 square feet and nestled on approximately three acres of landscaped grounds, the mansion boasts 11 bedrooms and 14 bathrooms. Its Neoclassical Georgian architecture, complete with majestic columns and a meticulously designed driveway, exudes the grandeur reminiscent of America’s presidential residence. Inside, an abundance of natural light floods the rooms, enhanced by the estate’s high ceilings and expansive windows.
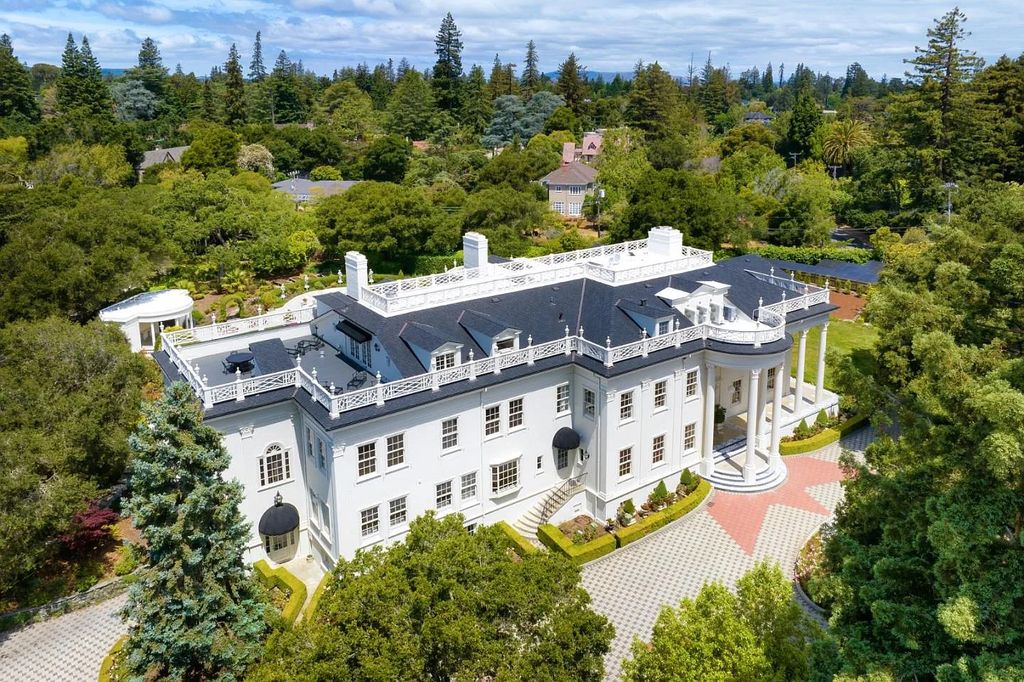
Luxurious Features and Modern Comforts
The Western White House’s interior has been carefully updated to combine timeless elegance with modern conveniences. The home’s living spaces feature intricate crown molding, dazzling chandeliers, and sophisticated wood floors. The primary suite is a sanctuary of luxury, complete with a regal fireplace, sitting area, and an opulent en-suite bathroom with dual sinks, a soaking tub, and a separate shower. For those seeking productivity and style, the office boasts two-toned wood paneling and an imposing desk.
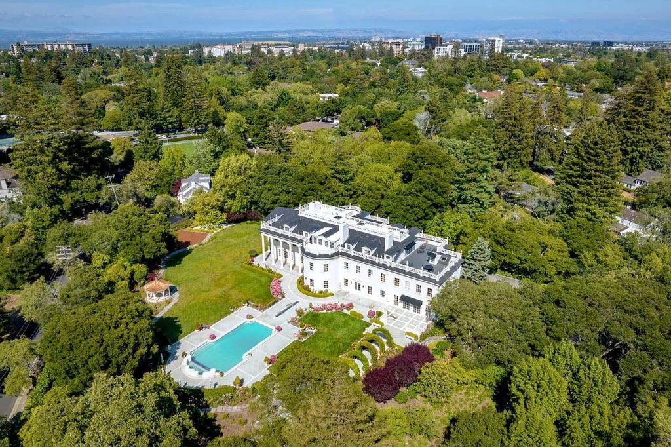
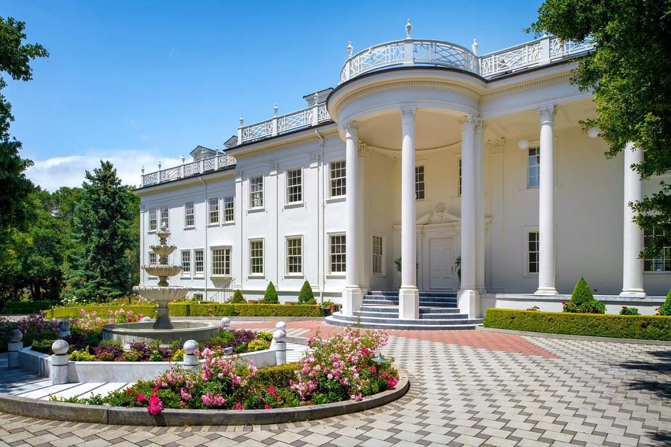
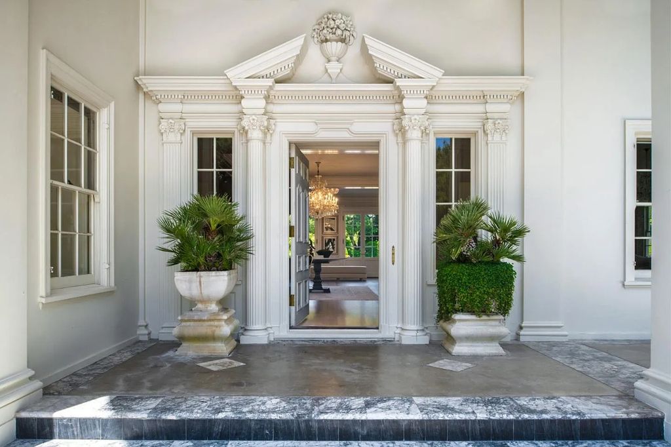
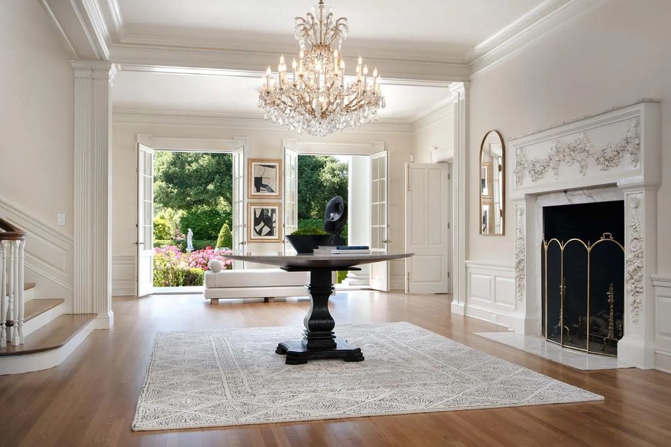
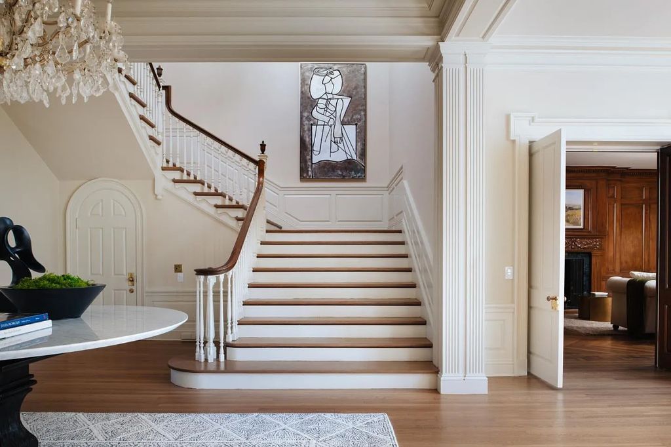
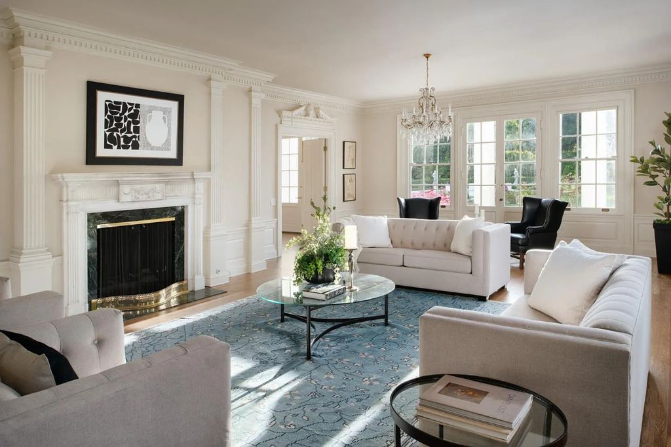
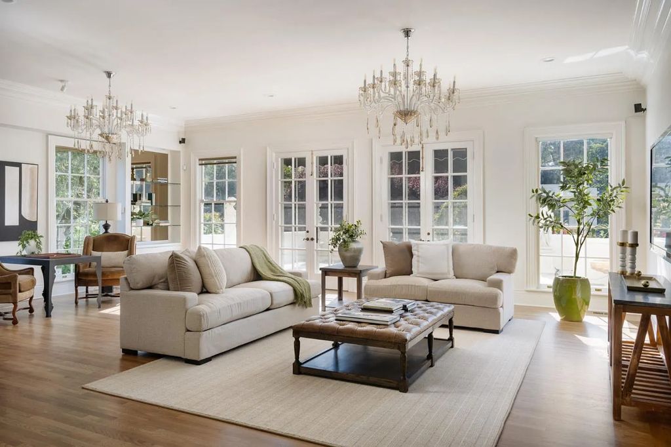
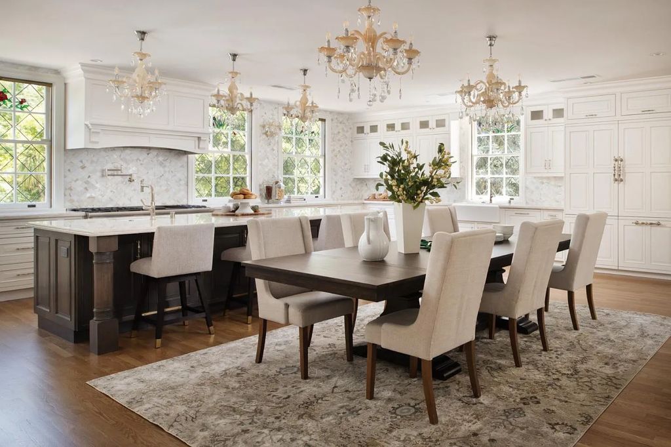
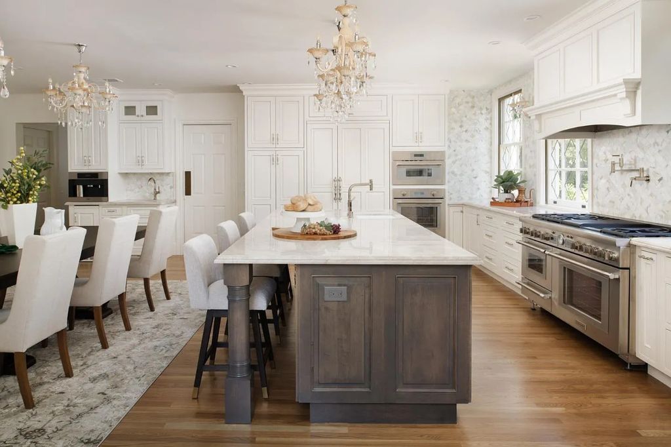
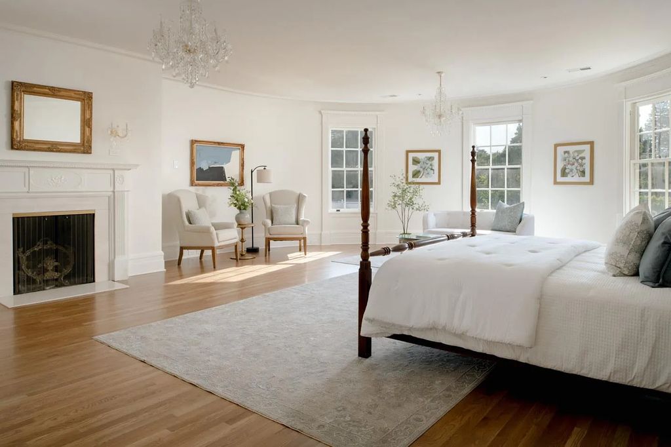
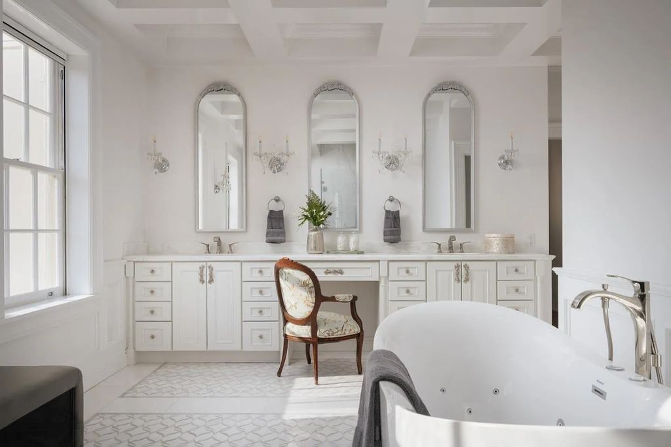
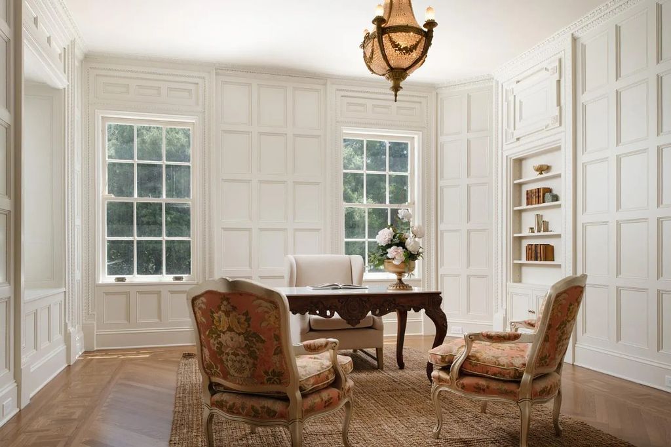
Additional amenities include a pool, a state-of-the-art wine cellar, and staff quarters. The exterior spaces are equally impressive, with lush gardens, outdoor patios, and manicured lawns that invite grand-scale entertaining or peaceful relaxation.
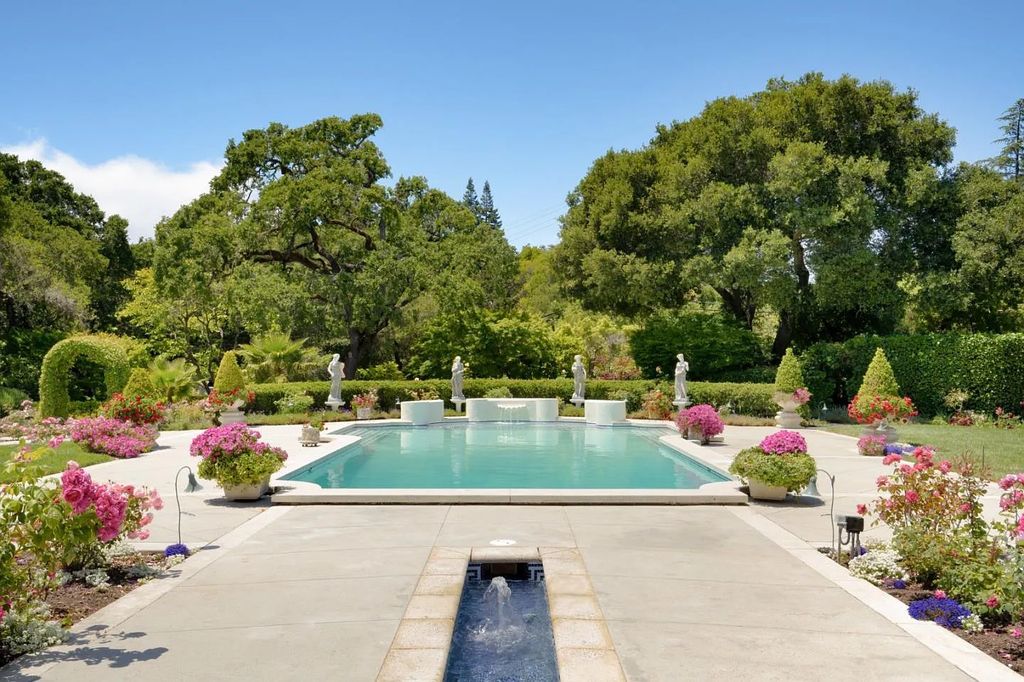
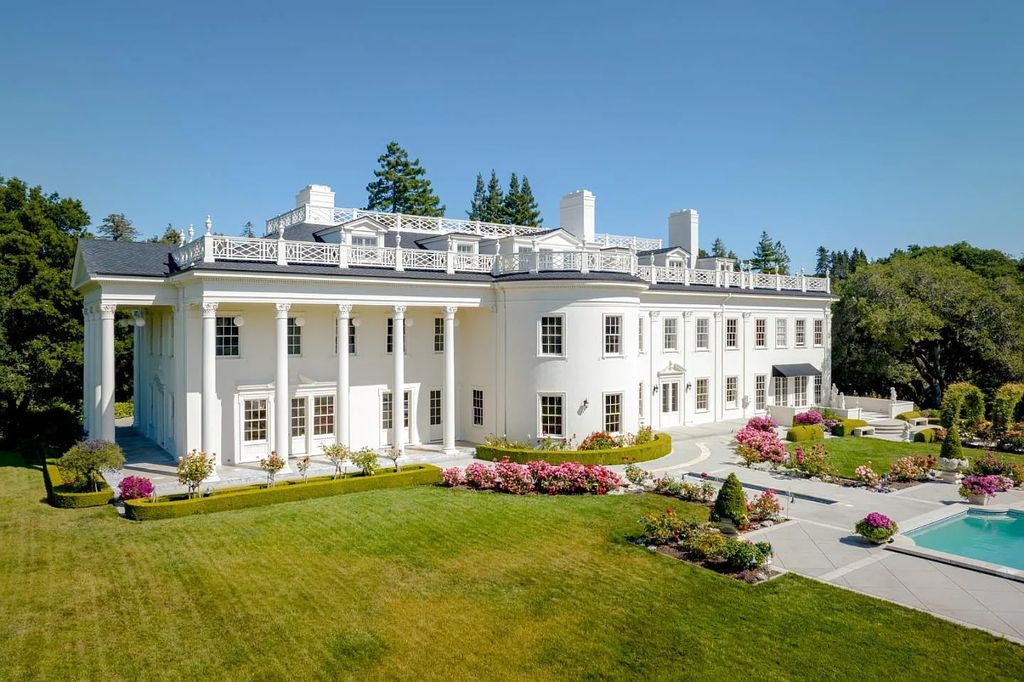
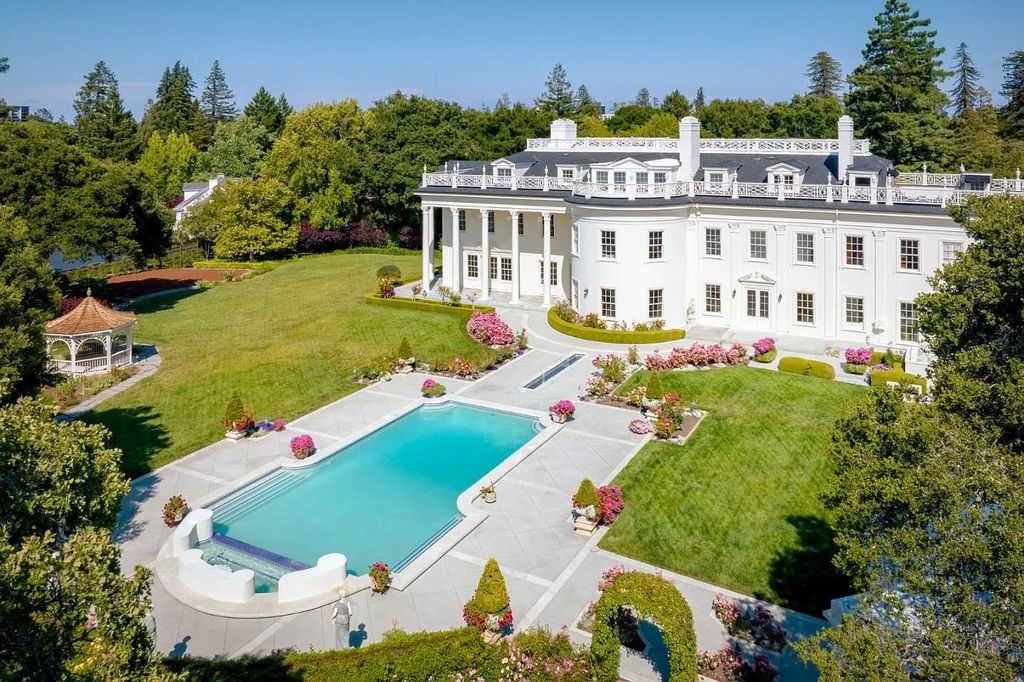
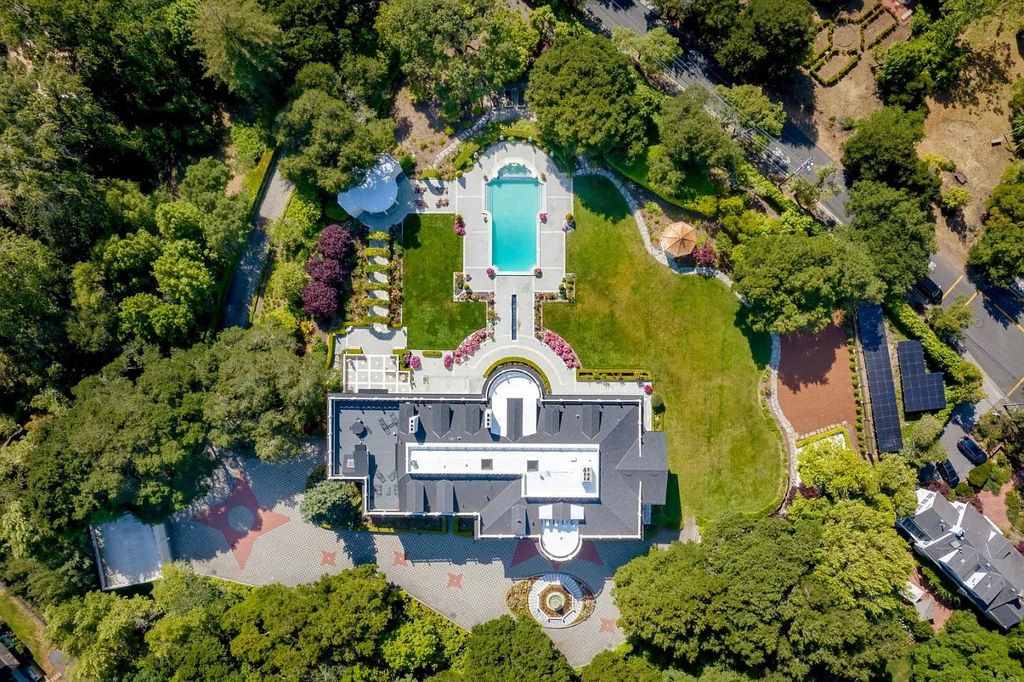
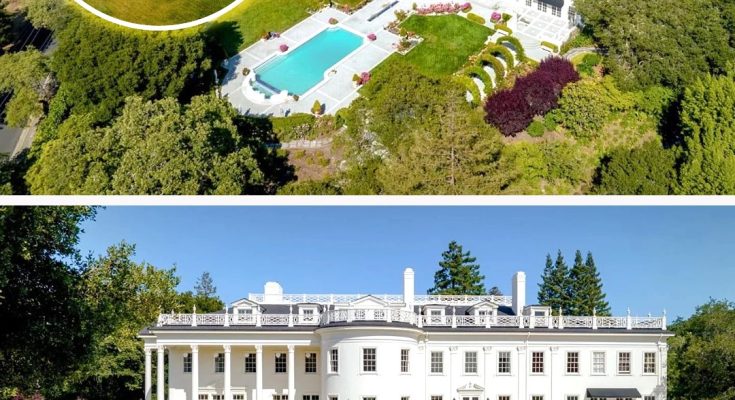



мосбет мосбет .
1wi. https://www.1win6001.ru .
адин вин http://www.familyclub.borda.ru/?1-6-0-00002163-000-0-0-1743051813 .
1вин партнерка 1вин партнерка .
мостбет скачать казино http://mostbet6006.ru/ .
1win скачать kg https://balashiha.myqip.ru/?1-12-0-00000437-000-0-0-1743258848/ .
официальный сайт 1 вин https://balashiha.myqip.ru/?1-12-0-00000437-000-0-0-1743258848 .
1win. http://www.1win6049.ru .
1вин вход с компьютера https://balashiha.myqip.ru/?1-12-0-00000437-000-0-0-1743258848 .
баланс ван вин https://www.1win6049.ru .
1вин партнерка 1win6049.ru .
1вин бет официальный сайт https://www.alfatraders.borda.ru/?1-0-0-00004932-000-0-0-1743258210 .
1win прямой эфир http://balashiha.myqip.ru/?1-12-0-00000437-000-0-0-1743258848/ .
официальный сайт 1win официальный сайт 1win .
1win вход в личный кабинет 1win вход в личный кабинет .
зайти в 1вин https://balashiha.myqip.ru/?1-12-0-00000437-000-0-0-1743258848 .
баланс ван вин https://www.1win6049.ru .
mostbet chrono https://www.svstrazh.forum24.ru/?1-18-0-00000136-000-0-0-1743260517 .
1вин партнерка obovsem.myqip.ru/?1-9-0-00000059-000-0-0-1743051936 .
1win. https://1win6050.ru/ .
1вин приложение http://1win6050.ru .
mostbet игры https://svstrazh.forum24.ru/?1-18-0-00000136-000-0-0-1743260517/ .
1 win.pro https://www.1win6050.ru .
1 win официальный сайт http://www.obovsem.myqip.ru/?1-9-0-00000059-000-0-0-1743051936 .
mostber mostber .
1 win https://obovsem.myqip.ru/?1-9-0-00000059-000-0-0-1743051936/ .
1win партнёрка http://1win6051.ru .
казино 1win https://1win6052.ru .
1 win официальный https://1win6051.ru/ .
1вин официальный сайт 1вин официальный сайт .
1 win вход http://www.1win6051.ru .
1 ван вин http://www.1win6052.ru .
мостбет казино mostbet6029.ru .
1win. com 1win. com .
mostbet kg https://www.mostbet6029.ru .
мосбет казино http://mostbet6029.ru .
1 win официальный сайт http://1win6053.ru .
jocuri de noroc online moldova jocuri de noroc online moldova .
1win.com.ci 1win.com.ci .
1 win md https://1win5010.ru .
portofele electronice casino portofele electronice casino .
1wln https://1win6008.ru/ .
1win. https://1win6009.ru/ .
поддержка мостбет http://mostbet6012.ru/ .
1win скачать последнюю версию https://www.1win6008.ru .
1win официальный сайт 1win6008.ru .
1win rossvya [url=https://1win6009.ru/]https://1win6009.ru/[/url] .
1win. com 1win6045.ru .
мостбет скачать http://www.mostbet6012.ru .
сайт 1win http://www.1win6045.ru .
1win online http://www.1win6045.ru .
1win онлайн 1win онлайн .
1 win. [url=https://www.1win6046.ru]https://www.1win6046.ru[/url] .
1win регистрация http://www.1win6045.ru .
1win скачать kg http://1win6045.ru .
1вин официальный сайт [url=https://www.1win6045.ru]https://www.1win6045.ru[/url] .
1 vin официальный сайт 1win6048.ru .
1win.kg http://1win6048.ru/ .
мостбет вход http://www.mostbet5002.ru .
1win. com https://www.1win6048.ru .
мосбет http://www.mostbet5002.ru .
скачать мостбет официальный сайт скачать мостбет официальный сайт .
most bet https://mostbet5002.ru/ .
Приобрести диплом о высшем образовании!
Мы изготавливаем дипломы любой профессии по приятным тарифам— diplomskiy.com
Приобрести диплом ВУЗа!
Мы предлагаемвыгодно купить диплом, который выполнен на оригинальном бланке и заверен печатями, водяными знаками, подписями. Документ пройдет любые проверки, даже при помощи специфических приборов. Достигайте свои цели максимально быстро с нашим сервисом- osbless.com.ng/read-blog/4882_kupit-diplom-s-reestrom-otzyvy.html
Приобретение диплома через проверенную и надежную компанию дарит ряд плюсов для покупателя. Данное решение помогает сберечь время и существенные деньги. Тем не менее, на этом выгода не ограничивается, преимуществ значительно больше.Мы можем предложить дипломы любой профессии. Дипломы производят на подлинных бланках. Доступная стоимость сравнительно с огромными расходами на обучение и проживание. Заказ диплома о высшем образовании из российского ВУЗа является выгодным шагом.
Купить диплом: diplomk-vo-vladivostoke.ru/kupit-diplom-s-zaneseniem-v-reestr-otzivi-4/
Диплом ВУЗа РФ!
Без института очень трудно было продвигаться по карьере. Приобрести диплом под заказ в столице вы можете через сайт компании: vbocharov-and-friends.ru/viewtopic.phpf=21&t=4449
Мы изготавливаем дипломы любых профессий по выгодным тарифам. Дипломы производятся на настоящих бланках Выгодно купить диплом об образовании good-diplom.ru
Купить диплом любого ВУЗа!
Мы предлагаемвыгодно приобрести диплом, который выполнен на оригинальной бумаге и заверен мокрыми печатями, штампами, подписями должностных лиц. Наш диплом пройдет лубую проверку, даже при использовании специального оборудования. Решите свои задачи максимально быстро с нашими дипломами- weekinato.ru/diplomyi-kotoryie-otkryivayut-dveri-kak-kupit-svoy
Диплом любого университета Российской Федерации!
Без университета очень непросто было продвинуться по карьерной лестнице. Заказать диплом под заказ в столице можно используя сайт компании: recruitment.econet.co.zw/employer/premialnie-diplom-24
пластиковые окна новосибирск пластиковые окна новосибирск .
Заказать диплом университета можем помочь. Купить аттестат в городе Архангельске – diplomybox.com/kupit-attestat-v-arkhangelske
Приобрести диплом университета!
Наша компания предлагаетвыгодно и быстро купить диплом, который выполнен на оригинальной бумаге и заверен мокрыми печатями, штампами, подписями должностных лиц. Диплом пройдет лубую проверку, даже при помощи профессиональных приборов. Достигайте своих целей быстро и просто с нашей компанией- stagingsn.salamalikum.com/read-blog/4952_realno-li-kupit-diplom-s-reestrom.html
Приобрести диплом о высшем образовании!
Мы можем предложить дипломы любой профессии по приятным тарифам. Вы заказываете диплом в надежной и проверенной временем компании. : medicineshocknews.ru/kupit-diplom-uverennost-v-budushhem
как использовать бонусный счет на 1win 1win14004.ru .
1win uzbekistan http://1win14006.ru/ .
1win com https://1win22080.ru/ .
Приобрести диплом любого университета!
Мы изготавливаем дипломы любой профессии по выгодным тарифам— iuepi.ru
1win ilova skachat http://1win14006.ru .
заработок на гемблинге заработок на гемблинге .
mostbet online скачать mostbet online скачать .
1win регистрация ставки онлайн 1win22083.ru .
1win registration http://1win22084.ru/ .
mostbet oyun izləmək mostbet3043.ru .
lucky jet бонусы http://1win14004.ru/ .
Приобрести диплом ВУЗа!
Мы предлагаем дипломы любых профессий по приятным ценам— masterdiplomov.ru
mostbet qeydiyyat pulsuz mostbet qeydiyyat pulsuz .
не обновляется дота 2 http://1win22084.ru .
один вин http://1win22080.ru .
1вин букмекерская контора 1вин букмекерская контора .
mostbet mobil tətbiqi mostbet3044.ru .
mostbet kibersport uz mostbet3032.ru .
mostbet aviator mostbet aviator .
Мы предлагаем выгодно и быстро купить диплом, который выполняется на оригинальном бланке и заверен мокрыми печатями, водяными знаками, подписями. Наш диплом пройдет лубую проверку, даже с применением специально предназначенного оборудования. skvortsy.listbb.ru/viewtopic.phpf=31&t=3399
1 вин ракетка https://1win22085.ru .
диплом где купить диплом где купить .
mostbet aviator https://mostbet3045.ru/ .
авиатор 1win играть 1win22081.ru .
1хставка скачать на андроид http://1win22081.ru .
mostbet ruletka uz mostbet ruletka uz .
1win aviator hack uz http://1win14008.ru/ .
мостбет ставки уз мостбет ставки уз .
1win ijobiy sharhlar 1win ijobiy sharhlar .
mostbet бетгеймс mostbet бетгеймс .
mostbet uz qonuniymi http://mostbet3033.ru/ .
1win uz aviator 1win14007.ru .
1вин фрибет http://1win22085.ru .
1win jonli kazino http://www.1win14007.ru .
1win ro‘yxatdan qanday o‘tish http://1win14009.ru/ .
mostbet qeydiyyat linki https://mostbet3047.ru .
1win demo rejim 1win demo rejim .
mostbet az qeydiyyatdan keçmək http://www.mostbet3047.ru .
1win xyz 1win xyz .
1цшт официальный сайт войти 1цшт официальный сайт войти .
Заказать диплом университета!
Мы предлагаем дипломы любой профессии по приятным ценам. Вы приобретаете диплом через надежную фирму. : 4division.ru/viewtopic.phpf=13&t=10132&sid=11cd4e7b99866305f1350d19b6d91234
1вин отзывы узбекистан https://www.1win14009.ru .
взять доверительный платеж интернет билайн http://www.1win22084.ru .
1win ракета 1win ракета .
mostbet uz.com mostbet uz.com .
1вин уз 1вин уз .
1вин рабочий сайт 1win22087.ru .
бонусный счет 1вин https://www.1win22087.ru .
mostbet promo kod https://mostbet3036.ru .
mostbet uz savollar va javoblar http://www.mostbet3036.ru .
1вин бонус без депозита уз 1вин бонус без депозита уз .
1win shikoyatlar uz 1win shikoyatlar uz .
mostbet şikayətlər http://www.mostbet3048.ru .
1вин apk скачать узбекистан 1вин apk скачать узбекистан .
Где заказать диплом по актуальной специальности?
Купить диплом института по невысокой стоимости возможно, обращаясь к надежной специализированной фирме.: diplomdoc.ru
1win qanday pul yechiladi http://1win14011.ru .
mostbet apk yuklab olish uz mostbet apk yuklab olish uz .
скачать 1win online http://1win100.md/ .
mostbet promo kod https://mostbet3048.ru .
1win tikish strategiyasi 1win tikish strategiyasi .
mostbet promo bilan ro‘yxatdan o‘tish http://mostbet3038.ru/ .
mostbet virtual idman http://mostbet3049.ru/ .
mostbet oyun izləmək mostbet oyun izləmək .
mostbet sport mostbet sport .
банкротство физ лиц банкротство физ лиц .
mostbet uzbekistan mostbet uzbekistan .
pariuri divertisment pariuri divertisment .
mostbet uz savollar va javoblar http://www.mostbet3039.ru .
1win cashback http://1win101.md .
лаки джет скачать лаки джет скачать .
1win как заработать http://www.1win22089.ru .
Мы изготавливаем дипломы любой профессии по приятным ценам.– school97.ru/vesti20/index.phpPAGE_NAME=profile_view&UID=221706
Приобрести диплом о высшем образовании. Производство диплома занимает намного меньше времени, а стоимость при этом невысокая. В итоге вы получаете возможность сохранить деньги и время и получить работу вашей мечты. Купить диплом можно через сайт компании. – arzookanak0055.copiny.com/question/details/id/1097242
mostbet skachat http://www.mostbet33002.ru .
mostbet aviator uz https://mostbet3039.ru/ .
mostbet necə pul çıxarılır mostbet necə pul çıxarılır .
mostbet poker o‘yini http://mostbet3040.ru .
mostbet şifrə unutmuşam https://www.mostbet3051.ru .
1xставка официальный сайт 1win22090.ru .
мостбет приложение ios http://mostbet3040.ru/ .
1вин бонус без депозита уз http://1win14015.ru/ .
1win ставки скачать 1win22090.ru .
1вин рулетка http://1win14015.ru/ .
Мы готовы предложить дипломы любой профессии по разумным ценам.– pyha.ru/forum/board/8017/add
Вы приобретаете диплом через надежную и проверенную временем фирму. Приобрести диплом о высшем образовании– http://educationinfo.ru/kupit-diplom-menedzhera-s-zaneseniem-v-reestr-legko/ – educationinfo.ru/kupit-diplom-menedzhera-s-zaneseniem-v-reestr-legko/
купить диплом в астрахани http://www.karenadoky365.ru .
банкротство физлиц http://www.bankrotstvo-fiz-lic-moscow.ru .
Диплом университета РФ!
Без университета трудно было продвинуться по карьере. Приобрести диплом на заказ возможно через официальный сайт компании: truthbook.social/read-blog/36107_kupit-diplom-magistra.html
mostbet https://mostbet33002.ru/ .
mostbet bonus şərtləri http://mostbet3052.ru .
теннис скачать букмекерскую контору http://www.mostbet33004.ru .
mostbet skacat https://mostbet33005.ru .
mostbet casino https://mostbet33005.ru .
mostbet esports mərclər http://www.mostbet3054.ru .
mostbet crypto ödənişlər http://mostbet3054.ru .
mostbet казино скачать mostbet казино скачать .
mostbet blackjack mostbet blackjack .
mostbet az slotlar http://www.mostbet3053.ru .
1вин фрибет http://1win22091.ru .
диплом фельдшера купить диплом фельдшера купить .
Приобрести диплом университета!
Мы изготавливаем дипломы психологов, юристов, экономистов и прочих профессий по доступным тарифам. Вы заказываете документ через надежную компанию. : justrp.getbb.ru/posting.phpmode=post&f=15&sid=80e72fb0d49fb4296d11a08c43bbfd51
mostbet az slotlar http://www.mostbet3055.ru .
motbet mostbet33007.ru .
pin up app uz pin up app uz .
1win букмекерская контора официальный скачать http://www.1win22093.ru .
mostbet личный кабинет http://mostbet33006.ru .
1win ставки на спорт официальный сайт https://www.1win22093.ru .
мостбет официальный сайт вход букмекерская контора http://mostbet33006.ru .
банкротство физлиц http://www.bankrotstvo-fiz-lic-moscow.ru/ .
mostbet az bank transfer http://www.mostbet3055.ru .
пин ап кешбэк уз https://www.pinup3003.ru .
1win cashback 1win cashback .
motsbet https://mostbet33007.ru .
online 1win https://www.1win14031.ru .
букмекерская контора mostbet mostbet33009.ru .
мостбет сом мостбет сом .
pariuri sportive online https://1win14033.ru/ .
мобильное приложение регистрация вход mostbet app приложении рейтинг 4 8 мобильное приложение регистрация вход mostbet app приложении рейтинг 4 8 .
1win casino скачать на андроид бесплатно 1win14032.ru .
pin up virtual sport tikish pin up virtual sport tikish .
1win baixar http://1win14034.ru .
пин ап новый промокод pinup3007.ru .
pin up yutuq olish yo‘li https://www.pinup3005.ru .
scaricare 1win scaricare 1win .
1win baixar 1win baixar .
1він завантажити https://1win14034.ru/ .
пин ап скачать на айфон pinup3007.ru .
Диплом университета России!
Без института достаточно сложно было продвигаться вверх по карьерной лестнице. Заказать диплом на заказ вы можете через сайт компании: hitechservicesites.copiny.com/question/details/id/1093747
1 win официальный сайт вход http://www.1win22075.ru .
sweet bonanza vs gates of olympus https://sweet-bonanza3001.ru
1вин бонусы https://www.1win14035.ru .
1 вин войти https://www.1win22075.ru .
pin up futbol tikish pin up futbol tikish
mostbet.com что это http://www.mostbet33013.ru
регистрация мостбет [url=https://mostbet33013.ru]https://mostbet33013.ru[/url]
скачать мостбет с официального сайта скачать мостбет с официального сайта
sweet bonanza слот https://sweet-bonanza3001.ru/
мостбет казино зеркало мостбет казино зеркало
мостбет сайт мостбет сайт
казино 1win скачать https://www.1win14037.ru
1win cashback http://www.1win14037.ru
1 цшт 1win14039.ru
pin up sport tikish https://www.pinup3008.ru
пин ап как вывести деньги пин ап как вывести деньги
бк теннесси скачать на андроид http://mostbet33015.ru/
jocuri cu aparate de noroc https://1win14040.ru/
mostbet skacat https://www.mostbet33011.ru
lucky jet 1win https://1win14040.ru
suport casa pariurilor 1win14042.ru
1win moldova download https://1win14039.ru/
lucky jet приложение ставки https://1win14038.ru/
Мы изготавливаем дипломы психологов, юристов, экономистов и любых других профессий по доступным ценам. Дипломы изготавливаются на подлинных бланках государственного образца Заказать диплом о высшем образовании diplom-ryssia.com
populara moldova https://1win14043.ru
pagina oficial de 1win pagina oficial de 1win
jocuri ruleta https://www.1win14044.ru
1win mobile 1win mobile
мостбет скачать приложение на андроид бесплатно https://www.mostbet33012.ru
1 win. 1win14042.ru
jocuri de poker online https://1win14045.ru/
pin up ishonchli saytmi https://pinup3010.ru/
pin up mobil versiyasi pin up mobil versiyasi
1win review 1win3004.com
1win official site https://1win3004.com
pin up yuklash android https://pinup3011.ru/
bucatarii la comanda chisinau preturi https://www.1win14045.ru
пин ап демо слоты http://pinup3011.ru
пин ап безопасно пин ап безопасно
пин ап восстановить пароль https://pinup3012.ru
пин ап создать аккаунт [url=pinup3009.ru]pinup3009.ru[/url]
пин ап бонус по промокоду pinup3009.ru
sweet bonanza volatility sweet-bonanza3002.ru
скачать mostbet uz http://www.mostbet4001.ru
1win partner 1win partner
bonus mostbet https://www.mostbet4001.ru
mostbet skachat http://mostbet4003.ru/
mostbet com http://mostbet4002.ru
como retirar dinero de 1win como retirar dinero de 1win
скачать mostbet uz http://mostbet4002.ru
sweet bonanza demo buy bonus sweet-bonanza3003.ru
casino online 1win 1win3005.com
1win modelos http://1win3001.com/
mostbet uz skachat https://www.mostbet4003.ru
пин ап кешбэк уз https://www.pinup3013.ru
мостбет личный кабинет https://www.mostbet4011.ru
sweet bonanza стратегия https://sweet-bonanza3003.ru/
Мы изготавливаем дипломы психологов, юристов, экономистов и прочих профессий по выгодным ценам. Купить диплом бакалавра — kyc-diplom.com/diplom-bakalavra.html
1win sports betting 1win sports betting
скачать мостбет кыргызстан mostbet4013.ru
mostbet yuklab olish http://mostbet4004.ru
mostbet казино mostbet4012.ru
mostbet скачать бесплатно https://mostbet4012.ru
официальный сайт mostbet http://mostbet4014.ru
1win app registration http://1win3007.com
1win company 1win company
мосбет http://mostbet4003.ru
1win bono de bienvenida https://1win3002.com/
mostber mostber
1win log in https://1win3007.com/
скачат мосбет скачат мосбет
mostbet uz yangi bonus 2025 http://mostbet4006.ru
pin-up pin-up
1win pro http://www.1win3008.com
1win porn https://1win3008.com/
мост бет бетгеймс мост бет бетгеймс
мостбет лицензия https://mostbet4016.ru/
mostbet aviator yutish siri http://www.mostbet4005.ru
пин ап загрузка на андроид https://pinup3014.ru/
мостбет оригинал скачать https://www.mostbet4015.ru
скачать мостбет на айфон http://mostbet4006.ru/
1win aviator predictor https://1win3010.com/
Приобрести диплом любого университета мы поможем. Купить диплом специалиста Череповец – diplomybox.com/kupit-diplom-spetsialista-cherepovets
mostbet казино скачать http://mostbet4018.ru
mostbet скачать на андроид http://mostbet4017.ru
android için mostbet android için mostbet
mostbet sayti http://mostbet4009.ru/
mostbet mobile https://www.mostbet4017.ru
мостбет ставки уз http://mostbet4008.ru
мостбет андроид https://www.mostbet4018.ru
aviator game 1win http://1win3010.com
мелбет кыргызстан http://mostbet4020.ru/
vjcn,tn vjcn,tn
mostbet вход https://mostbet4019.ru
mostbet website mostbet website
mostbe mostbet11004.ru
мостбет com mostbet4019.ru
download mostbet mostbet11002.ru
мостбеь http://mostbet11005.ru/
мостбет промокод 2025 уз mostbet4010.ru
мос бет мос бет
скачать мостбет на телефон https://www.mostbet11003.ru
mostbet ckachat http://mostbet11008.ru/
ставки на мостбет http://www.mostbet11008.ru
мостбет официальный вход мостбет официальный вход
mostbet.com скачать mostbet.com скачать
скачать мостбет на андроид https://mostbet11001.ru/
скачать mostbet https://mostbet11012.ru
мостбет букмекерская контора мостбет букмекерская контора
скачать мостбет официальный mostbet11011.ru
теннесси бк скачать на андроид бесплатно теннесси бк скачать на андроид бесплатно
mostbet com android mostbet11010.ru
мостбет официальное приложение https://mostbet11009.ru/
mostbet.com вход https://www.mostbet11015.ru
мостбет казино войти мостбет казино войти
ставки на спорт кыргызстан http://mostbet11008.ru/
бонусный счет 1win https://1win11003.ru/
скачать мостбет на андроид http://mostbet11008.ru/
1 win ставки http://www.1win11003.ru
1win промокод при регистрации 1win промокод при регистрации
мостбет войти в личный кабинет мостбет войти в личный кабинет
1win партнер 1win партнер
мостбет кыргызстан http://www.mostbet11024.ru
скачать бк осталось только найти предпочтение подходящее http://mostbet11022.ru
мостбет скачать приложение на андроид бесплатно https://www.mostbet11023.ru
mostbet aplikace mostbet aplikace
mostbet apk скачать mostbet apk скачать
букмекеры кыргызстана http://mostbet11027.ru
motsbet http://www.mostbet11025.ru
ставки на спорт кыргызстан ставки на спорт кыргызстан
mostbet com android mostbet11026.ru
mostbet мостбет https://mostbet11024.ru
mostbets mostbets
войти в мостбет https://mostbet11028.ru
1 win регистрация и вход на сайт 1 win регистрация и вход на сайт
мостбет войти в личный кабинет мостбет войти в личный кабинет
1 win бонусы спорт как потратить https://www.1win1104.ru
скачать mostbet casino скачать mostbet casino
мостбкт https://mostbet11017.ru/
1mostbet https://mostbet11016.ru
mostbet kyrgyzstan https://mostbet11016.ru
mostbet official mostbet official
сайт мостбет сайт мостбет
1win.online скачать http://www.1win1107.ru
1вин онлайн https://1win1106.ru
1 вин официальный сайт войти https://www.1win1105.ru
1 вин официальный сайт войти https://1win1106.ru
1win ставки на спорт 1win ставки на спорт
1 вин. 1 вин.
how to withdraw from 1win http://1win11003.com/
mostbet baixar http://www.mostbet11019.ru
1win casino ug https://1win11002.com/
ustrojstvo-drenazha-812.ru .
1win id number search 1win id number search
1win promo code https://www.1win11003.com
1win .com 1win .com
1win официальный войти 1win1110.ru
букмекерская контора кыргызстан букмекерская контора кыргызстан
бот лаки джет https://www.1win1109.ru
1 win букмекерская контора http://www.1win1114.ru
отзывы 1вин отзывы 1вин
букмекерские ставки скачать официальные http://1win1112.ru
куда вводить промокод 1win куда вводить промокод 1win
1win вход россия http://1win1113.ru
как играть на бонусы в 1 win https://1win1109.ru/
правила отыгрыша бонусных средств 1win http://1win1114.ru
1win bet login http://www.1win11005.com
how to load code on 1win in nigeria https://1win11005.com
1вин официальный сайт регистрация https://www.1win22095.ru
отзывы о melbet https://mostbet11020.ru/
1win бк http://www.1win11002.ru
как стать партнером 1win как стать партнером 1win
крипто бк http://www.1win22096.ru
букмекерская контора онлайн скачать букмекерская контора онлайн скачать
скачать 1вин официальный сайт скачать 1вин официальный сайт
1win apk login https://1win22095.ru/
скачать melbet с официального сайта скачать melbet с официального сайта
mostbetapk http://www.mostbet33010.ru
1win pro 1win22082.ru
mostbet necə pul çıxarılır mostbet necə pul çıxarılır
mostbet canlı yayım https://www.mostbet4042.ru
mostbet az casino https://mostbet4041.ru
mostbet poker otağı mostbet4041.ru
войти в 1вин https://1win22082.ru/
Купить документ института можно у нас. Купить диплом ВУЗа по выгодной цене можно, обратившись к надежной специализированной фирме. aromatov.wooden-rock.ru/forum/topic.phpforum=1&topic=20420
mostbet haqqında rəylər mostbet haqqında rəylər
1win вывод https://www.1win1134.ru
1win зеркала http://1win1136.ru/
1вин промокоды 1win1131.ru
актуальное зеркало бк 1win 1win1131.ru
действующее зеркало 1win 1win1137.ru
mostbet ios yukle mostbet4044.ru
1win скачать на пк https://1win1132.ru
mostbet promo kod mostbet promo kod
1win ставки на спорт 1win ставки на спорт
1win kg http://www.1win1115.ru
aviator 1 win http://www.1win1137.ru
1win зеркало сейчас online https://www.1win1134.ru
приложение 1win ставки на спорт https://www.1win1135.ru
1win gmail https://1win1143.ru/
Мы предлагаем документы об окончании любых ВУЗов Российской Федерации. Документы производят на подлинных бланках государственного образца. kurgetrp.listbb.ru/viewtopic.php?f=11&t=1872
1win xyz почта вход http://1win1142.ru
1win 500% http://www.1win1145.ru
скачать 1win на андроид с официального сайта скачать 1win на андроид с официального сайта
казино 1win зеркало http://1win1144.ru
1ч ставка зеркало https://1win1142.ru/
ван вин регистрация 1win1143.ru
1win букмекерская на андроид https://1win1145.ru/
проверика контрагента proverit-kontragenta.ru .
mostbet az https://mostbet4046.ru/
mostbet canlı yayım http://www.mostbet4046.ru
1win. http://www.1win3023.com
how to use casino bonus in 1win how to use casino bonus in 1win
mostbet aviator oyunu mostbet aviator oyunu
1win app download apk 1win app download apk
1win affiliate program https://1win3022.com
mostbet canlı yayım mostbet4047.ru
проверика организации http://proverit-kontragenta.ru .
Приобрести диплом о высшем образовании!
Мы изготавливаем дипломы любых профессий по выгодным тарифам— peoplediplom.ru
Купить диплом любого института!
Мы можем предложить дипломы любой профессии по доступным ценам— sociozavr.ru
купить диплом о высшем образовании легально купить диплом о высшем образовании легально .
zakazat-drova-noginsk.ru .
Website – https://lostfiilmtv.ru/
Si tienes dudas sobre cirugías urológicas, los contenidos de la Clínica de Urología Moderna te ayudarán a entenderlas.
La Clínica de Urología Moderna reúne explicaciones de especialistas y testimonios reales para orientarte mejor. Clínica de Urología Moderna
La Clínica de Urología Moderna pone a disposición de los pacientes información clara sobre riesgos y beneficios de cada tratamiento.
En la Clínica de Urología Moderna se reúne todo lo que un paciente necesita saber sobre diagnósticos detallados y tratamientos eficaces.