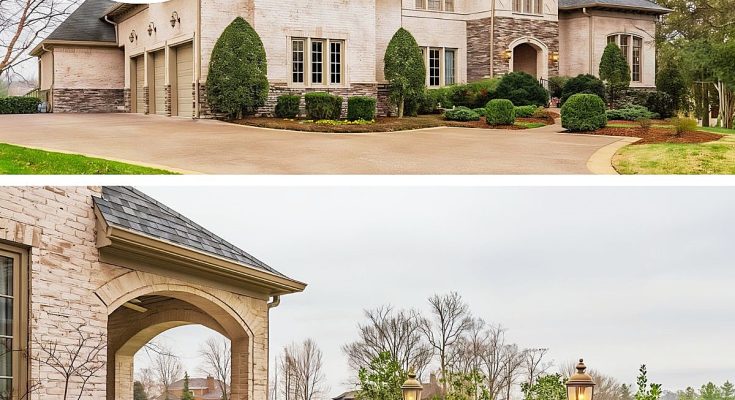Carrie Underwood and Mike Fisher’s former home in Brentwood, Tennessee, boasts an Italian-style villa that offers breathtaking views of the pond and rolling hills from the covered rocking chair back porch.
The residence features soaring ceilings and a large open floor plan in the kitchen, which includes stainless steel appliances, a sub-zero fridge, and a wine fridge.
Moreover, the master suite is equipped with a gas fireplace, his and her vanities, and a walk-through shower.
Scroll through the images to discover more luxurious details of this stunning property.
A covered porch features elegant arches and offers sweeping views of the rolling hills, perfect for relaxing in rocking chairs.

The patio area includes a fire pit and wrought iron furniture, providing a cozy spot for outdoor gatherings and enjoying the scenic surroundings.

A serene pond nestled within a well-manicured landscape creates a tranquil ambiance, perfect for peaceful reflection and leisure.

Home’s Interior
The grand foyer boasts a spiral staircase with ornate railings, soaring ceilings, and a sparkling chandelier, making a striking first impression.

An elegant sitting room features large windows with heavy drapery, a chandelier, and hardwood floors, creating a sophisticated atmosphere.

The spacious living room includes a grand fireplace with intricate detailing, large windows, and a high ceiling adorned with a chandelier.

A walk-in closet offers extensive shelving and a spiral staircase, providing ample storage space and a touch of luxury.

The basement showcases heated marble floors, a spiral staircase, and a cozy seating area, creating a comfortable and stylish living space.

Adorned with an ornate chandelier, elegant furniture, and hardwood floors, the formal dining room is perfect for hosting lavish dinners.


The cozy living room includes a patterned couch facing a flat-screen TV, with a brick fireplace and large windows that flood the space with natural light.

A luxurious walk-in closet offers custom shelving, a pink tufted ottoman, a vintage-style chandelier, and a rolling ladder for easy access to high shelves.

The spiral staircase in the basement leads to a well-appointed dressing area with a vanity table, illuminated by elegant mirror lights and surrounded by ample storage.

A plush seating area in the basement features a comfortable couch, an ottoman, and a small kitchenette, perfect for relaxation and entertaining guests.


The gourmet kitchen boasts custom cabinetry, a large island with bar seating, stainless steel appliances, and intricate tile backsplash, offering a perfect space for culinary endeavors.

Including a built-in wine fridge, ample counter space, and large windows that bathe the area in natural light, the spacious kitchen enhances the cooking experience.

The master bedroom exudes elegance with a grand bed, a fireplace, intricate ceiling moldings, and large windows that provide a serene and luxurious retreat.

Featuring a grand chandelier, a spacious sitting area, and an en-suite bathroom entrance, the master suite combines comfort and luxury for an opulent living space.

The guest bedroom features a comfortable wooden bed adorned with patterned linens, a matching dresser, and elegant curtains framing the window, creating a cozy atmosphere.

An additional bedroom offers ample space with high ceilings, neutral tones, and large windows that provide plenty of natural light, perfect for customization.

This bedroom includes a rustic bed with vintage-style furniture, a large window seat, and draped curtains, combining comfort and classic design elements.

The master bathroom showcases a luxurious soaking tub with an arched alcove, marble accents, and ample counter space, providing a spa-like retreat.

A guest bathroom features a sleek vanity, a glass-enclosed shower, and elegant tile work, offering both style and functionality for visitors.

Another bathroom includes a bathtub with a shower combination, a spacious vanity, and soft lighting, ensuring a relaxing and practical space for daily use.

The home gym is equipped with various exercise machines, large mirrors, and rubber flooring, providing an ideal environment for maintaining fitness at home.

A spacious game room includes a modern air hockey table, a ceiling fan, and a built-in bar area, perfect for entertaining and leisure activities.





баланс ван вин [url=http://1win6049.ru]http://1win6049.ru[/url] .
1win футбол [url=https://balashiha.myqip.ru/?1-12-0-00000437-000-0-0-1743258848/]https://balashiha.myqip.ru/?1-12-0-00000437-000-0-0-1743258848/[/url] .
1 win официальный сайт [url=https://1win6049.ru]https://1win6049.ru[/url] .
мостбет зеркало [url=svstrazh.forum24.ru/?1-18-0-00000136-000-0-0-1743260517]мостбет зеркало[/url] .
Мы изготавливаем дипломы любых профессий по разумным тарифам. Всегда стараемся поддерживать для заказчиков адекватную ценовую политику. Важно, чтобы документы были доступны для большинства граждан.
Покупка документа, подтверждающего окончание института, – это рациональное решение. Заказать диплом университета: [url=http://diploms-vuza.com/kupit-diplom-vuza-v-spb-2/]diploms-vuza.com/kupit-diplom-vuza-v-spb-2/[/url]