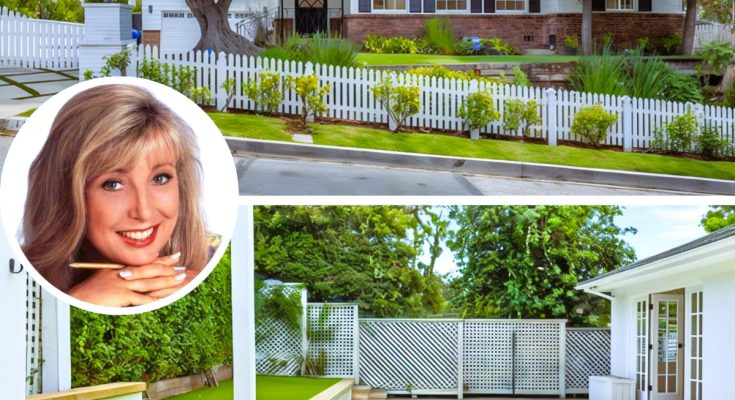Nestled in the desirable hills above Sunset Plaza, Teri Garr’s former residence boasts four bedrooms, four bathrooms, and over 2,880 square feet of beautifully updated living space.
The home features an open floor plan with oak hardwood floors, skylights, and wide French doors that connect indoor and outdoor areas.
Flowing seamlessly from a spacious living room featuring a cozy fireplace, the large dining area is complemented by a charming bar, making it ideal for entertaining.
The gourmet kitchen showcases high-end stainless steel appliances and Caesarstone countertops, opening into a welcoming family room for relaxation.
Upstairs, the expansive primary suite offers a peaceful retreat with a cozy sitting area, a spa-like bath, and a generous walk-in closet with a separate dressing area.
Each of the three additional bedrooms includes its own en suite bath, ensuring privacy and comfort throughout the home. Outside, a serene private pool and spa surrounded by lush greenery create an enchanting atmosphere, completing this sophisticated and charming property.
Scroll down to view the stunning photos of her former residence.
The front of the home features a spacious, patterned driveway that leads to a two-car garage, framed by a brick facade and charming black shutters, giving the house a classic look.

A side view of the house highlights its wide windows and clean lines, with well-manicured shrubs lining the brick accents and a paved entryway.

The serene backyard showcases a pristine pool and spa area, bordered by greenery and offering a peaceful, private space to unwind.

Featuring lounge chairs and a pergola-covered patio, the pool area serves as a serene outdoor retreat, framed by the lush hills that enhance its tranquil atmosphere.


Grand Interiors
The living room exudes warmth with light hardwood floors, a cozy fireplace, and modern recessed lighting, complemented by large windows and minimalist decor.



This empty room showcases its spacious, open-concept layout, leading directly into the kitchen and offering a bright, blank canvas for any style.

The natural light pours into this spacious room through multiple windows, making it an airy space perfect for relaxing or entertaining.

Another view of the living space reveals the seamless connection between rooms, highlighting the home’s open and flowing layout.

Designed with an open, modern layout, the expansive kitchen and dining area features top-of-the-line stainless steel appliances and ample natural light.


Bright natural light fills this spacious, modern kitchen with clean white cabinetry, an expansive central island, and skylights that enhance the open, airy feel of the room.

The family room is a bright retreat, with skylights and French doors that open directly to the outdoor space, creating a seamless indoor-outdoor flow.


A French door opens to a private patio area, bordered by greenery and perfect for enjoying peaceful moments outdoors.

The kitchen, with its modern white cabinetry and large island, is a bright and functional space that opens up into the living areas for easy entertaining.

A stylish built-in bar area features a wine fridge and glass shelving, neatly tucked behind folding doors, adding both functionality and elegance to the space.

The primary bedroom showcases soaring vaulted ceilings with exposed wooden beams, a large bay window, and a cozy sitting area, creating an inviting retreat filled with natural light.



Another view of the primary bedroom reveals the spacious layout, with a bright sitting nook and access to the adjacent bathroom and closets.


A bright and airy loft space upstairs offers additional room for lounging or working, framed by large windows and exposed beams.

The luxurious bathroom features a deep soaking tub and a large glass-enclosed shower beneath high vaulted ceilings with rustic wood beams.

Another angle of the bathroom highlights the serene spa-like bathtub, situated under charming round windows that bring in natural light.

The bathroom extends into a spacious dressing area with sleek black cabinetry, offering plenty of storage under the same stunning vaulted ceiling.

Filled with light from a large window, the dual-sink vanity area leads to the expansive glass-enclosed shower and deep soaking tub.


An elegant bathroom vanity features dual sinks and white cabinetry, providing a glimpse into the spacious bedroom adorned with vaulted ceilings and exposed beams.

Opening from the bright living space, the French doors reveal a serene view of the private pool and spa, blending indoor and outdoor living.

Light floods into this room from French doors leading directly to the pool, complemented by recessed lighting and warm oak hardwood floors.

A sunny room with built-in storage and double doors open wide to the pool area, creating a seamless connection between indoor comfort and outdoor leisure.


Equipped with a modern glass-enclosed shower, the bathroom features subway tiles and sleek fixtures, bringing a touch of sophistication.





проверика организации http://proverit-kontragenta.ru .
Advantageous offer http://psychologues-psychologie.net/images/pages/1xbet_sign_up_promo_codes.html .
диплом высшего образования проведенный купить диплом высшего образования проведенный купить .
Thanks for the article https://gettogether.community/talk/24970/ .