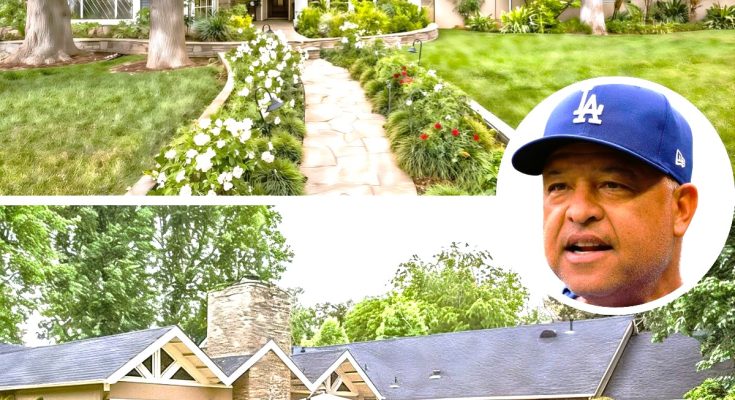Nestled in the desirable Meadow Grove neighborhood, this charming 3,600 sqft single-story home was previously owned by Dodgers manager Dave Roberts.
Boasting four bedrooms and four bathrooms, the residence underwent an extensive remodel in 2006, highlighting its classic Tudor architecture with prominent gables, half-timbered trim, and leaded glass windows.
A picturesque flagstone path meanders through lush landscaping to a welcoming pergola-topped porch.
The interior features a high-coved foyer that leads to formal areas and an open-concept kitchen.
A spacious family room with a stone fireplace and transom windows creates an inviting atmosphere.
Outdoors, the generous patio features a fireplace, outdoor kitchen, and views of the waterfall spa and slate-edged pool. Scroll down to see stunning photos of this beautiful home.
The front of this single-story home showcases classic Tudor-inspired architecture, framed by lush landscaping and a pergola-topped porch.

A welcoming front door, adorned with a wreath and leaded glass detail, sets a charming tone for the entry.

The backyard offers a luxurious retreat with a slate-edged pool surrounded by beautifully manicured greenery.

An expansive outdoor kitchen features a built-in grill and stone details, perfect for entertaining.

The cozy seating by an outdoor fireplace under a shaded umbrella creates a relaxing spot for gatherings.

A spa-like waterfall pool and inviting patio provide a seamless blend of natural beauty and modern comfort.

Elegant Interiors
Adorned with intricate floral wallpaper, a striped wooden chest, and an elegant mirror, a charming foyer exudes vintage sophistication.

The cozy living room features a grand piano, a classic grandfather clock, and large windows with diamond-patterned leaded glass.

Another view of the living room highlights the warm wood-beamed ceiling, plush seating, and a stone fireplace for a relaxed ambiance.

A round dining table, surrounded by upholstered chairs, creates an intimate and inviting space under soft lighting.

The dining area opens to lush outdoor views, framed by elegant drapes and black-trimmed French doors.

A spacious family room boasts vaulted wooden ceilings, a large sectional sofa, and a rustic stone fireplace that invites relaxation.



The family room boasts a pool table, positioned beside cozy seating and expansive windows that let in natural light.

A view of the family room reveals easy access to the kitchen and additional seating, making this an ideal gathering spot.

A cozy game room showcases a classic pool table set with vibrant billiard balls, illuminated by warm pendant lighting that complements the wood accents throughout the space.

A counter-height bar with stools seamlessly connects the kitchen to the family room, creating a hub for casual dining.

The kitchen exudes warmth with a sleek countertop, pendant lights, and charming “eat” decor above the window.

Modern white cabinetry and stainless steel appliances define this stylish kitchen, complemented by a charming dining setup adorned with decorative animal figurines, creating a warm and inviting ambiance.

The stainless steel appliances and clean white cabinetry create a polished, modern look in the kitchen.

Seamlessly connecting the kitchen to the family room, the open-plan layout is perfect for entertaining.

A kitchen bar impresses with high-back stools offering a casual dining spot with views of the living area.

The French doors in the study area open to reveal the cozy family room and create a sense of continuity.

A custom gallery wall with framed artwork personalizes this workspace, making it both functional and stylish.

A spacious bedroom showcases a large, inviting bed with patterned bedding, surrounded by elegant decor, warm lighting, and French doors that lead to an outdoor space, creating a cozy and luxurious atmosphere.


The serene bedroom includes an ensuite bathroom and tasteful wall art, enhancing the restful vibe.

Showcasing a luxurious, glass-enclosed shower, the master bathroom boasts detailed tilework and dual vanities.

A spacious walk-in closet offers ample storage with organized shelves and racks for clothing and accessories.

With high ceilings and abundant windows, this cozy seating area provides a serene view of the surrounding greenery.

This bright corner nook, framed by wood-paneled ceilings, creates a peaceful spot for relaxation.

A vibrant bedroom with twin beds features playful decor with a bold red accent wall and zebra-patterned curtains.


A chic bathroom showcases a marble mosaic backsplash, soft lighting, and a classic round mirror.

With custom wood shelving and a built-in desk, this stylish bedroom creates a study-friendly space.

The unique decor elements, like movie posters, personalize this bedroom, adding a touch of personality.

A modern shower in black and white tile design impresses with a sleek and refreshing ambiance.

With a decorative metal bed frame and floral wall art, this cozy bedroom creates a warm and inviting atmosphere.

A cozy built-in window seat and storage cabinets offer functionality and style, perfect for a reading nook or extra storage.

With elegant fixtures, a towel rack, and rich wood cabinetry, the powder room exudes warmth and sophistication.

The shower area features luxurious stone tiles and a glass door, creating a spa-like ambiance in the bathroom.

A compact laundry area with a modern washing machine and dryer maximizes space and convenience.




