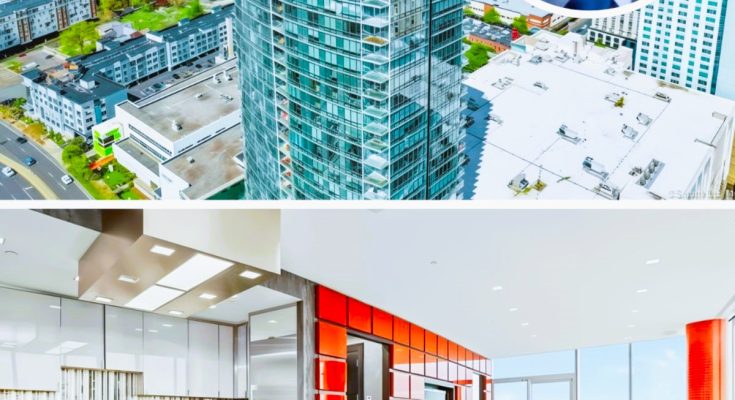Former WWE chairman Vince McMahon’s former penthouse, located in the prestigious Park Tower Stamford, spans an impressive 3,351 square feet.
With three spacious bedrooms, four elegant bathrooms, and a variety of luxurious living spaces, this residence exudes sophistication.
Designed for entertaining, the living and dining areas are ideal for hosting.
High-end stainless steel appliances in the chef’s kitchen provide a premium culinary experience.
Offering stunning views of Stamford, the private outdoor terrace adds to the penthouse’s allure, while residents enjoy access to amenities like an indoor pool, fitness center, and 24/7 concierge services.
Scroll through the photos and explore the lavish penthouse of one of wrestling’s most iconic figures!
The high-rise tower stands tall, offering sweeping views of downtown Stamford, surrounded by a vibrant urban landscape.

A spacious outdoor balcony features sleek, modern glass paneling that offers unobstructed views of the surrounding cityscape, stretching to the horizon.


Another angle of the balcony highlights its open-air design and panoramic views, showcasing a vibrant neighborhood below.

A breathtaking sunset illuminates the sky with warm hues of pink and orange, as seen from the private balcony.

Grand Interiors
The living room, framed by floor-to-ceiling windows, provides a front-row seat to stunning sunsets and city views, with plush, neutral-toned seating creating a serene and inviting atmosphere.



This sleek and contemporary living space features a bold red accent wall, complemented by a large, built-in flat-screen TV, ideal for casual lounging or entertaining in style.

The open-plan living room showcases a sleek modern design, with bold red accents and expansive windows flooding the space with natural light.

A private terrace offers stunning views of the cityscape, with a vibrant sunset painting the sky in hues of purple and orange through the glass doors.

This luxurious bathroom features a spacious glass-enclosed shower with modern fixtures and large windows that offer both natural light and sweeping city views.

The chic bathroom is finished with a glossy red vanity and black tiled walls, creating a bold and contemporary aesthetic.

Glossy cabinetry, stainless steel appliances, and a sleek island with comfortable bar seating define the modern kitchen, offering an ideal space for casual dining or meal prep.

Revealing a seamless flow into the living and dining areas, the kitchen boasts expansive windows that fill the space with natural light.

The chef’s kitchen features clean white cabinetry, sparkling backsplash details, and top-of-the-line stainless steel appliances, creating a sleek and modern space for gourmet cooking.


Featuring striped chairs and a large wooden table, situated by floor-to-ceiling windows, the stylish dining room is perfect for enjoying meals with a view.


Framed by bold, geometric wallpaper and featuring a sleek, metal desk, the private office offers a productive space with a modern twist.

This office space is bright and airy, with large windows that let in ample sunlight and provide scenic city views, making it the perfect spot for focused work.

A dramatic staircase with sleek metal railings is set against a shimmering mosaic-tiled wall, creating a bold and artistic statement in the entryway.

Lined with textured marble flooring and a sleek gold railing, the stylish staircase adds a touch of luxury and sophistication to the entrance area.

The primary bedroom is bright and spacious, featuring a striking red accent wall, plush furniture, and large windows offering uninterrupted city views.


Wrapped in floor-to-ceiling windows, this bedroom offers breathtaking views of the city and beyond, while neutral tones keep the space calm and inviting.

A spa-like bathroom in crisp white tones showcases a sleek glass-enclosed tub and large windows with sweeping views of the skyline.

The master bathroom is an oasis of modern luxury, featuring sleek white cabinetry and a deep soaking tub for ultimate relaxation.

The indoor pool area offers a serene retreat with lounge seating, a well-lit atmosphere, and modern design details throughout.

Offering ample storage space with built-in shelves and a dedicated dressing area, the walk-in closet hosts sleek, light tones.

A closer look at the custom shelving in the walk-in closet, showcases perfectly organized compartments for shoes and accessories.

Including state-of-the-art machines and an open layout, a fully equipped gym is ideal for maintaining an active lifestyle while enjoying scenic views.

A bathroom with floor-to-ceiling windows offers breathtaking city views, allowing natural light to illuminate the polished vanity area.

Flaunting cozy seating, neutral tones, and a large flat-screen TV, the comfortable and contemporary lounge area is perfect for relaxation or social gatherings.

Bathed in natural light from large windows, the guest bedroom flaunts calming neutral tones creating a serene atmosphere.

A chic guest bathroom features mosaic tiles in the walk-in shower and modern fixtures, combining style with functionality.

The building’s elegant lobby welcomes guests with polished marble floors, modern accents, and a sleek water feature.

Set in a sophisticated hallway, the building’s elevators are lined with marble flooring and sleek black doors.

The residents’ lounge is a cozy space with comfortable seating, large windows, and a view of the city at sunset.




