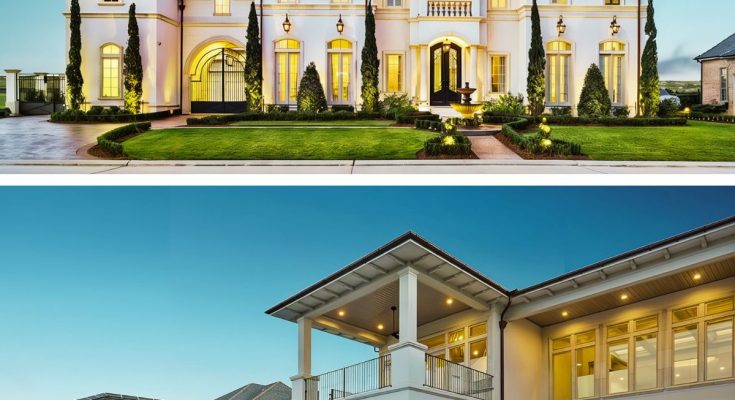This luxurious estate, formerly owned by Minnesota Timberwolves’ power forward Julius Randle, is the most expensive property in Kenner’s gated Gabriel community.
Built in 2017 by Troyer Builders, the French Provincial-inspired home offers stunning views of Lake Pontchartrain and sits on a cul-de-sac for added privacy.
The 7,721-square-foot home features five bedrooms and five-and-a-half bathrooms, with an open floor plan perfect for entertaining.
Floor-to-ceiling windows, a gourmet kitchen, and a spacious family room create bright, inviting spaces.
The home includes a theater, bar, oversized bedrooms, ample closets, a sauna, and heated bathroom floors.
Outdoors, the nearly half-acre property boasts a resort-style pool and spa, surrounded by beautifully landscaped grounds.
With its blend of modern luxury and classic design, this estate is a standout in Louisiana’s most exclusive neighborhood.
Scroll down to see exclusive photos of this luxurious home.
The grand facade of this modern French Provincial home is framed by manicured greenery, creating a timeless, elegant entrance.

Under the soft glow of exterior lights, the home takes on a majestic appearance, highlighting its luxurious design against the evening sky.

A wrought iron gate adds a sophisticated touch to the arched driveway, blending security with style.

The spacious garage features an elegant design, matching the home’s refined architectural details, with ample space and soft lighting.

Welcoming guests into the home, the warmly lit gated courtyard boasts understated elegance and privacy.

The resort-style pool glistens under evening lights, paired with a covered patio perfect for relaxing or entertaining outdoors.

With an infinity edge, the serene pool sits next to a covered lounge area, with expansive views of the surrounding landscape.


At night, the pool area transforms into a luxurious retreat, complete with an outdoor kitchen and covered dining area, perfect for any occasion.

Grand Interiors
The elegant curved staircase with an ornate iron railing takes center stage in the bright, airy foyer, complementing the double doors and open layout.

This cozy yet sophisticated space features a white fireplace, plush seating, and an eye-catching chandelier that adds a touch of modern elegance.

The expansive great room, filled with natural light, is perfect for gatherings, with towering windows offering views of the backyard and pool.

A view from the living area shows off the grand staircase and open floor plan, blending modern design with classic elegance.

This intimate dining room features high ceilings, tall windows, and an ornate chandelier, creating a beautiful setting for formal dinners.


The kitchen showcases stunning marble countertops, high-end appliances, and rustic exposed beams, all illuminated by chic chandeliers.

This view highlights the double oven, large stove, and ample counter space, perfect for any culinary enthusiast.

The open-concept kitchen flows seamlessly into the dining area, making it ideal for entertaining with its luxurious finishes and spacious design.

This comfortable lounge area features plush seating, a stylish chandelier, and a bar in the background, perfect for casual entertaining.

The seamless flow between the kitchen and living room creates an inviting space, with high ceilings and natural light streaming in.

Standing out with dark wood cabinetry, mirrored backsplash, and unique metallic wall decor, the bar area offers a sophisticated spot to serve drinks.

The chic powder room features dark accents, a marble-topped vanity, and a unique metallic sink that adds a modern touch.

From the upper level, the grand view showcases the open living space below, complete with a coffered ceiling and elegant design elements.

The bright hallway leads to a luxurious master bathroom, framed by detailed molding and a sparkling chandelier in the distance.

Boasting large windows with sweeping views, high ceilings, and a glamorous chandelier, the serene master bedroom offers a peaceful retreat.


This well-organized walk-in closet features custom cabinetry, a central island, and stylish pendant lighting, creating a practical yet luxurious space.

Setting a serene tone with soft lighting and elegant wallpaper, this hallway flaunts a stylish sideboard with decorative mirrors and framed photos.

The spa-like master bath features a freestanding soaking tub, textured stone accent wall, and double vanities under a sparkling chandelier.

A cozy home theater with soft carpeting and recessed lighting offers the perfect space for private screenings or movie nights.

This spacious playroom has vaulted ceilings, large windows, and French doors that open to views of the backyard, creating a bright and playful atmosphere.

A sleek, wood-paneled sauna promises relaxation, offering a warm and inviting retreat within the home.

The centerpiece of this bathroom is the stunning soaking tub under a chandelier, flanked by two elegant glass shower enclosures.

For inquiries regarding copyright, credit, or removal, please contact us using our


1 вин. 1 вин. .
1win кейсы 1win кейсы .
1win. https://www.1win6052.ru .
мостбет скачать андроид https://www.mostbet6029.ru .
online casino sin licencia https://casinossinlicenciaespanola.com/ .
aviator money http://aviator-game-cash.com/ .